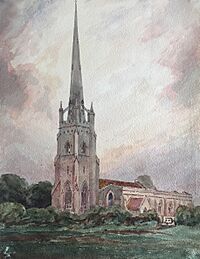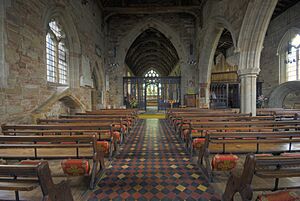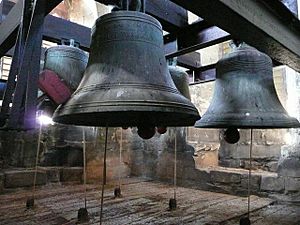Church of St Andrew, Clifton Campville facts for kids
Quick facts for kids Church of St Andrew |
|
|---|---|

Watercolour by John Louis Petit, 1845
|
|
| 52°41′38″N 1°37′40″W / 52.6938°N 1.6278°W | |
| OS grid reference | SK 252 107 |
| Location | Clifton Campville, Staffordshire |
| Country | England |
| Denomination | Anglican |
| Architecture | |
| Functional status | Active |
| Heritage designation | Grade I |
| Designated | 27 February 1964 |
| Architectural type | Church |
| Style | Early English, Gothic |
| Specifications | |
| Spire height | 189 feet (58 m) |
| Bells | 6 |
| Administration | |
| Diocese | Lichfield |
| Province | Canterbury |
The Church of St Andrew is a very old and important church located in the village of Clifton Campville, Staffordshire, England. It's considered a 'Grade I listed' building, which means it's super special and protected because of its history and beauty. This church was built a long, long time ago, in the 13th and 14th centuries (the 1200s and 1300s). One of the coolest things about it is its really tall spire, which you can see from far away!
Contents
A Look at the Church's History
Even before the current church, there was a building here mentioned in the Domesday Book. That was a huge survey of England completed in 1086. However, nothing from that very first church remains today.
Around the year 1200, a simpler church was built. It had two main parts: the nave (where people sit) and the chancel (near the altar). Later, in the late 1200s, two side sections called north and south transepts were added, making the church bigger.
How the Church Grew Over Time
In the 1300s, the church was made even larger. A new south aisle was built, which included the earlier south transept. The chancel was extended, and a special area called the sanctuary was created. The beautiful lady chapel was also added on the south side, next to the chancel. Finally, the tall tower and spire, which you see today, were built during this time. The church you visit now is mostly the same building from the 1300s!
Exploring the Church Inside
When you look closely at the church walls, you can see how it was built over different periods. The stone from the 1300s is very neatly cut and smooth, like blocks. The stone from the 1200s is rougher and less even. You can spot this difference on the north wall and in parts of the old south wall. The south wall was later replaced by a series of arches that open into the south aisle.
In the north wall, one of the windows has special glass from the 1400s. There's also a north chapel, which was probably added in the late 1200s. Above this chapel, there's a secret-like Priest's Room! You get to it by a spiral staircase from the chancel. This room has old medieval features, including a fireplace and a garderobe (which was like a toilet back then).
Cool Features Inside
The wooden screen between the nave and the chancel is from the 1400s. It has detailed carvings and wooden doors from the 1600s. The chancel and sanctuary together are about 17 meters long. Behind the choir stalls, there are special seats called misericords from the 1300s. These seats have cool carvings of plants and faces underneath them.
On the south wall of the south aisle, there's an old wall painting from the early 1300s. It shows Jesus sitting on a throne, and Mary, his mother, also seated and wearing a crown. There are also figures of a knight and a lady attending them.
The Lady Chapel
The lady chapel was built in the 1300s. It was created as a special place to honor the Holy Trinity and Mary, the Mother of God. It was also built for Sir Richard Stafford and his wife Maud, and to remember his first wife, Isabel. Sir Richard Stafford and Isabel Vernon were the parents of Edmund Stafford, who later became a very important Bishop of Exeter.
There are old wooden screens that let you enter the chapel from the south aisle or the chancel. In the middle of the chapel, there's a large alabaster tomb chest. This is a monument for John Vernon and his wife Ellen, who passed away in the 1500s. Their figures are shown lying down on top of the tomb.
The church organ is also located in the lady chapel. It was built in 1874 and moved into the church in 1907. It was made even bigger in 1975.
Restoring the Church
The Church of St Andrew has been carefully repaired and updated over the years. In the 1860s, a famous architect named George Edmund Street worked on the church, and the old medieval roof was replaced. More restoration work happened in 1910 by W. D. Caroe. This included adding a new north porch, working on the nave roof and north transept, and fixing the tower. The church bells were also rehung at this time.
In 1984, the tall spire was hit by lightning! This caused a lot of damage to the church. Luckily, all the repairs were finished by 1987, and the church was made strong again.
More to Explore
- Grade I listed churches in Staffordshire
- Listed buildings in Clifton Campville
 | Selma Burke |
 | Pauline Powell Burns |
 | Frederick J. Brown |
 | Robert Blackburn |



