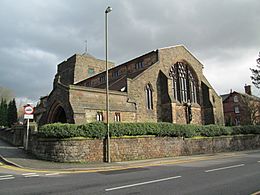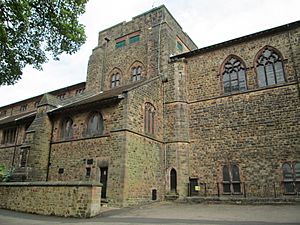All Saints' Church, Leek facts for kids
Quick facts for kids All Saints' Church, Leek |
|
|---|---|

View from the west
|
|
| 53°6′8″N 2°1′26″W / 53.10222°N 2.02389°W | |
| OS grid reference | SJ 985 561 |
| Location | Leek, Staffordshire |
| Country | England |
| Denomination | Church of England |
| Website | http://leekparish.org.uk/churches/all-saints-church/ |
| History | |
| Consecrated | 1887 |
| Architecture | |
| Heritage designation | Grade I |
| Designated | 13 April 1951 |
| Architect(s) | Norman Shaw |
| Administration | |
| Deanery | Leek Deanery |
| Diocese | Diocese of Lichfield |
All Saints' Church is an Anglican church located in Leek, Staffordshire, England. It is a very important building, listed as a Grade I listed building. This means it's protected because of its special history and design. The church was designed by a famous architect named Norman Shaw. It was built between 1885 and 1887. Inside, you can see beautiful stained glass windows made by Morris & Co..
The Church's Story
Before All Saints' Church was built, there was an older brick church in the Compton area of Leek. It opened in 1863 and was known as Compton Schoolchurch or Christ Church. This earlier church was made bigger in 1885.
A local lawyer from Leek, named Joseph Challinor, gave some land for the new church. He also paid for almost one-third of the building costs. The church was designed by Norman Shaw, a well-known architect. He had previously worked in the area in the 1860s, designing St Matthew's Church in Meerbrook.
The first stone of All Saints' Church was laid in 1885. The church was officially opened and blessed in 1887.
The area around All Saints' became its own church parish in 1889. This new parish was created from parts of the St Luke's and St Edward's parishes. It included the southern part of Leek town and the village of Longsdon. Later, in 1979, the parishes of St Edward, All Saints, and St Luke all joined together to form the single parish of Leek.
What the Church Looks Like
The church has a large tower where the main parts of the church meet. This is called a crossing tower. It has strong supports on its corners. The church has a wide main area for people to sit, called a nave, which is four sections long. There is also a single section in the crossing area.
Above the main windows, there is a row of smaller windows called a clerestory. Because the church is built on a sloping hill, the room where the clergy get ready, called the vestry, is located underneath the chancel (the area near the altar). There is also a deep entrance area, or porch, on the north-west side, with a wide doorway.
Inside the Church
Many of the colourful stained glass windows inside All Saints' Church were made by Morris & Co.. Some of these windows were designed by the artist Edward Burne-Jones. The window on the south wall of the Lady Chapel (a smaller chapel dedicated to the Virgin Mary) was designed by Gerald Horsley. He also created all the painted decorations in the chancel area.
See also
- Grade I listed churches in Staffordshire
- Listed buildings in Leek, Staffordshire
 | Aurelia Browder |
 | Nannie Helen Burroughs |
 | Michelle Alexander |


