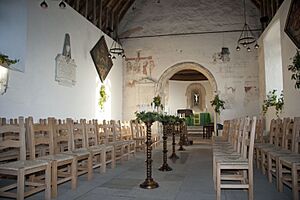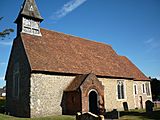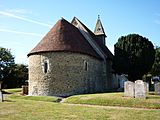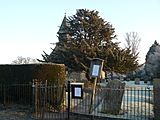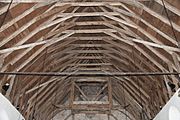St Leonard's Church, Bengeo facts for kids
Quick facts for kids St Leonard's, Bengeo |
|
|---|---|
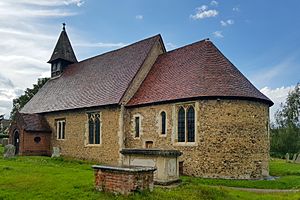
St Leonard's Church, Bengeo, Hertfordshire
|
|
| OS grid reference | TL 33018 13638 |
| Location | Bengeo |
| Country | England |
| Denomination | Church of England |
| History | |
| Dedication | St Leonard |
| Architecture | |
| Heritage designation | Grade I |
| Architectural type | Parish church |
| Years built | 1120 |
| Administration | |
| Parish | Bengeo |
| Archdeaconry | Hertford |
| Diocese | St Albans |
The Church of Saint Leonard is a very old church in Bengeo, Hertfordshire, England. It was built in the Norman style around the year 1120. This makes it the oldest building in Hertford! It sits on a hillside, looking over the Beane and Lea valleys. This church is so important that it's a Grade I Listed building.
Contents
History of St Leonard's Church
For many years, St Leonard's was the main church for the area of Bengeo. But in 1855, a bigger church called Holy Trinity Church opened. After that, St Leonard's was emptied and not used for some time.
Later, between 1884 and 1894, the Gosselin family, who lived nearby, paid for the church to be fixed up. They hired an architect named John Thomas Micklethwaite to restore it.
The Anchorite's Cell
In the 13th century, there was a small wooden hut next to the church. This hut was for an "anchorite." An anchorite was a person who chose to live alone, dedicating their life to prayer. This small cell was about eight feet by six feet. It had a special spot in the wall for the anchorite's bed and seat. There was also a way for them to access the church from their cell.
Church Architecture and Design
The Church of Saint Leonard is built using a material called flint, with stone details. Its roof is made of tiles.
Bellcote and South Door
The wooden structure holding the bell, called a "bellcote," was added during the church's restoration in the 1800s. This bellcote holds one bell, which was made in 1636.
The main entrance, the south doorway, is very old, dating back to the 12th century. A brick porch was added to it later during the Georgian period. The south door itself was made in the 14th century.
The Apse Feature
The church has a special rounded end called an "apse." This is quite unusual for medieval churches in Hertfordshire. Only two other churches in the area, St John the Baptist in Great Amwell and St Mary's in Great Wymondley, have this feature. The roof of the apse was also rebuilt during the 19th-century restoration.
Inside the Church
The main part of the church, called the nave, has plaster on its walls. The roof inside is an open "collar-beam roof," which means you can see the wooden beams that support it.
Medieval Wall Paintings
During restoration work in 1938, old medieval wall paintings were discovered. These paintings were uncovered by an architect named William Weir. They give us a glimpse into the church's past.
Today, the church is used for Sunday services during the warmer months of the year. It also hosts different events like art exhibitions and music concerts.
Gallery


