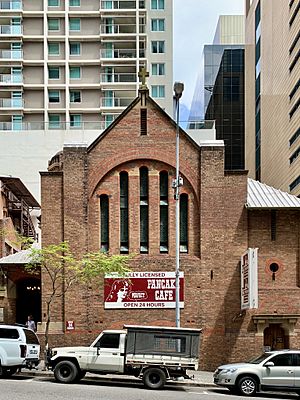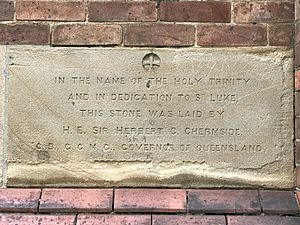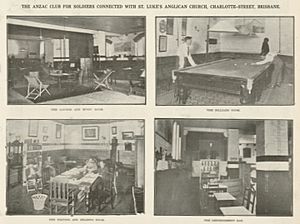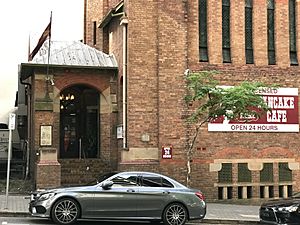St Luke's Church of England, Brisbane facts for kids
Quick facts for kids St Luke's Church of England, Brisbane |
|
|---|---|

Former St Luke's Church of England, 2020
|
|
| Location | 18 Charlotte Street, Brisbane City, City of Brisbane, Queensland, Australia |
| Design period | 1900–1914 (early 20th century) |
| Built | 1904 |
| Architect | John Smith Murdoch |
| Architectural style(s) | Romanesque |
| Official name: Pancake Manor, St Lukes Anglican Church | |
| Type | state heritage (built) |
| Designated | 21 October 1992 |
| Reference no. | 600083 |
| Significant period | 1904 (fabric) 1904–1910, 1904–1950s, 1977, 1979 (historical) |
| Significant components | tower, hall |
| Builders | John Steward & Co |
| Lua error in Module:Location_map at line 420: attempt to index field 'wikibase' (a nil value). | |
St Luke's Church of England, Brisbane is a special building in Brisbane City, Queensland, Australia. It used to be a church but is now a restaurant called Pancake Manor. The church was designed by John Smith Murdoch and built in 1904. It is an important historical site.
Contents
The Church's Story
The land for St Luke's Church was bought in 1903. It was meant to be a new church for a special mission group. Before this, the mission rented different places in Brisbane. St Luke's became their first permanent home.
The first stone of the church was laid on February 3, 1904. A very important person, Sir Herbert Chermside, who was the Governor of Queensland, did the honors.
A Temporary Cathedral
For a few years, St Luke's Church was used as a temporary cathedral. This happened between 1904 and 1910. The main cathedral, St John's Cathedral, was being built during this time.
The architect, John Smith Murdoch, designed St Luke's. He was a well-known architect. He worked for the Queensland government for many years. He took time off to design St Luke's and another building called Webber House.
Mission Headquarters
St Luke's was built to be the main office for the Anglican Church Mission. It even had meeting rooms in the basement. The church was officially opened on August 14, 1904.
The mission was a group that helped people. They gave food and shelter to those in need. They also helped young girls and supported areas without churches. They ran youth clubs, like the Newsboys Club. These clubs offered fun and guidance. The Girls Friendly Society also used the hall for meetings.
Helping During Wars
During the First World War, St Luke's helped soldiers. Canon David John Garland, who was the chaplain, led a group that supported servicemen. An Anzac Club was opened at St Luke's for soldiers returning from the war. They could relax, read, and play games there. The hall also hosted Sunday teas and dances. A special board was put up in 1917 to honor nurses who served in World War I.
St Luke's also provided a meeting place during the Second World War. Soldiers stationed in Brisbane enjoyed Saturday night dances there.
From Church to Restaurant
St Luke's remained the Mission Headquarters until the 1950s. It was also where the main church meetings, called the Synod of the Diocese, took place until 1977. After that, the church was no longer needed for its original purpose.
In 1979, St Luke's Church was changed into a restaurant. It became the Pancake Manor, which it still is today.
What the Building Looks Like
St Luke's is a beautiful brick building. It is built in the Romanesque style, which is an old European style of architecture. A big archway with tall windows is a main feature.
The roof is interesting, with different shapes like hips and gables. There is also a small, eight-sided tower near the entrance. The bricks have different colors, making the building visually appealing. Stone is used around the windows and doors.
The building has two entrances at one end. This was a clever way to use the small space. The main entrance to the upper church level has a special recessed porch. Even though it's now a restaurant, much of the building's original look, both inside and out, is still there.
Why St Luke's is Special
St Luke's is listed on the Queensland Heritage Register. This means it is an important historical place. It was added to the list on October 21, 1992.
Historical Importance
St Luke's was built to help the Church of England Mission. This mission provided help and kindness to the community. It also supported areas that did not have churches.
The building was important as a temporary cathedral from 1904 to 1910. It was also the Mission's main office for many years. It served as a meeting place for church leaders until 1977. St Luke's was also a fun place for Anglican youth groups and war veterans.
Design and Beauty
The building's colorful brickwork and unique roof shapes make it very attractive. It was designed well to serve as both a mission headquarters and a church.
Its size and materials fit in nicely with other old buildings nearby. This includes the red brick buildings of John Mills Himself and John Reid and Nephews.
Creative Achievement
The design of St Luke's shows great skill. Its beautiful brickwork and roof forms are a good example of creative building. It successfully served two purposes: a mission headquarters and a church.
Connection to Community
St Luke's has a strong link to the community. It was a religious center as a temporary cathedral and mission headquarters. It also provided social activities for youth groups and veterans of both World Wars.
Important People
The church was designed by John S Murdoch. He was a talented architect chosen by the Anglican Church to design St Luke's and Webber House in 1904.
 | Bayard Rustin |
 | Jeannette Carter |
 | Jeremiah A. Brown |




