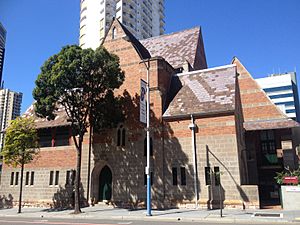Webber House, Brisbane facts for kids
Quick facts for kids Webber House |
|
|---|---|

Webber House
|
|
| Location | 439 Ann Street, Brisbane City, City of Brisbane, Queensland, Australia |
| Design period | 1900–1914 (early 20th century) |
| Built | 1904 |
| Architect | John Smith Murdoch, Robin Dods |
| Architectural style(s) | Arts & Crafts |
| Official name: Webber House, Cathedral Schools and St John's Institute | |
| Type | state heritage (built) |
| Designated | 21 October 1992 |
| Reference no. | 600079 |
| Significant period | 1904 (fabric) 1936–1941, 1941–1945 (historical) |
| Significant components | hall – assembly |
| Builders | Worley & Whitehead |
| Lua error in Module:Location_map at line 420: attempt to index field 'wikibase' (a nil value). | |
Webber House is a special old building in Brisbane, Australia. It used to be a school and is now a church hall. You can find it at 439 Ann Street, right next to St John's Cathedral, Brisbane. Two famous architects, John Smith Murdoch and Robin Dods, designed it. It was built in 1904 by Worley & Whitehead. This building is also known as Cathedral Schools and St John's Institute. It was added to the Queensland Heritage Register on October 21, 1992, because of its important history and design.
Contents
The Story of Webber House
How the Building Came to Be
In 1899, the Anglican Diocese of Brisbane bought land on Ann Street. Their plan was to build St John's Cathedral, a day school, and a Church Institute. Webber House was built as part of this big project. The builders, Worley and Whitehead from Ipswich, worked from designs by John S. Murdoch and Robin S. Dods. John S. Murdoch was an architect for the government at the time. He took time off to help design Webber House.
Reusing Old Materials
When Webber House was built, they used materials from an older church called St John's Pro-Cathedral. This old church was taken down in 1904. Stone from its foundations was used again for the new building's front and back walls. Even the main doors, many of the Gothic-style windows, and the roof beams were reused. This was a clever way to recycle materials!
What Was Inside
The building had three floors. The ground floor had a large hall for gatherings and two covered play areas at the back. The second floor was home to a reading room for the institute, plus two schoolrooms and a teachers' room. The very top floor was one big room for the institute. In total, the building could hold about 300 children for school.
Different Uses Over Time
From 1936 to 1941, a group called the Sisters of the Sacred Advent ran a school in the building. During the Second World War, the Australian Army used Webber House. After the war, it became a place for cathedral activities and meetings.
In 1969 and 1970, the building was updated. The open porches were closed in. It was then named Webber House to honor William Webber. He was the third Bishop of Brisbane and played a big part in starting the cathedral project.
What Webber House Looks Like
Building Style and Materials
Webber House was built in 1904 and is part of the St John's Cathedral area. It's a three-story building made of stone and brick, with steep slate roofs. While its roof shape and windows look like old Gothic churches, other details show the influence of the Arts and Crafts movement. This style focused on handmade quality and natural materials.
The building has different roof sections that step up, leading to a tall, three-story central part. Stone is mostly used on the lower part of the building. Higher up, you'll see stone strips and stone around the windows, mixed with brick. Most windows have a pointed arch shape, typical of Gothic style. Some square windows and small, clover-shaped vents are also visible high up.
Inside the Building
Inside, a wide staircase leads to the upper floors. The top floor has a high, wooden ceiling with large timber beams. These beams are supported by three carved wooden columns at each end.
Some of the stone on the ground floor has been repaired with cement to look like the original stone. Overall, the building still looks very much like it did when it was first built, both inside and out.
Why Webber House is Important
Webber House was added to the Queensland Heritage Register on October 21, 1992. It's considered important for several reasons:
- A Great Example of Design: It shows a creative architectural design from the Arts and Crafts movement. It's also special because it reused materials from an older church. The building is a key part of the cathedral area.
- Beautiful to Look At: Its design is considered very beautiful and a great example of the Arts and Crafts style.
- Connected to Important People: Webber House shows the work of two important Queensland architects, John Murdoch and Robin Dods. It's also linked to Bishop Webber, who was very important in developing the cathedral complex.
 | James B. Knighten |
 | Azellia White |
 | Willa Brown |

