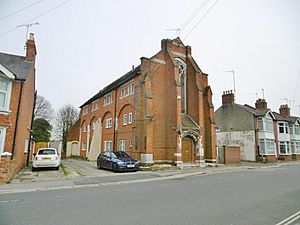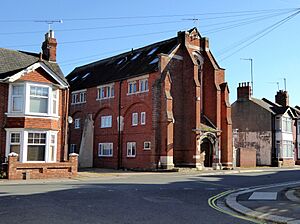St Martin's Church, Weymouth facts for kids
Quick facts for kids St Martin's Church |
|
|---|---|
 |
|
| Religion | |
| Affiliation | Church of England |
| Ecclesiastical or organizational status | Redundant |
| Location | |
| Location | Weymouth, Dorset, England |
| Architecture | |
| Architect(s) | Charles Edwin Ponting |
| Architectural type | Church |
| Completed | 1908 |
St Martin's Church is a former Church of England church in Weymouth, England. It was designed by the architect Charles Edwin Ponting and built between 1907 and 1908.
The church stopped being used for services in 1965. Today, the building has been turned into eight apartments and is known as St Martin's Court.
Contents
History of the Church
Why Was a New Church Needed?
In the early 1900s, the town of Weymouth was growing quickly. The area of Rodwell, where the church was built, needed a new place of worship for its growing community.
There was already a small, temporary church room, but it was too small for everyone. The local vicar, Reverend L. B. Weldon, wanted to build a proper church to welcome all members of the community, including those who did not have a lot of money.
Building St Martin's
A church committee decided in 1905 that a new church had to be built. They started raising money through public donations and grants. One group, the Diocesan Church Building Association, gave £100 to help. A piece of land on Chickerell Road was bought for £400.
The architect Charles Edwin Ponting designed the church. A local company, Jesty and Baker, was hired to build it. The first stone of the new church, called the foundation stone, was officially laid on October 30, 1907.
Because they had limited money, only the main hall (the nave), the porch, and part of the basement were built at first. The plan was to add more sections, like a chancel (the area near the altar) and side aisles, later on. This would have made space for 523 people, but these additions were never built. The finished part of the church could hold 198 people.
The church was officially opened and dedicated by the Bishop of Salisbury on October 30, 1908, exactly one year after the foundation stone was laid. At the time of its opening, it had cost £2,560, but £300 still needed to be raised.
From Church to Apartments
St Martin's first closed as a church in 1949. For a while, the building was used by community groups, including the Weymouth and District Deaf and Dumb Club.
The church reopened for worship in 1961 but closed for good in 1965. After that, the building was converted into apartments called St Martin's Court. At first, it was split into two large homes in the 1980s. Later, these were divided into the eight smaller flats that exist today.
Architecture and Design
What the Church Looked Like
St Martin's was built using red bricks from Fordingbridge and decorative details made from white Portland stone. The style of the building is known as the Decorated style.
Because the church was built on a slope with soft ground, it needed very deep concrete foundations to be stable. The roof was covered with dark red tiles and had a small tower for a bell, topped with a metal cross.
Inside, the walls were also made of red brick. The roof was designed with an "open-timbered" style, meaning you could see the large wooden beams supporting it. The floors were made of wood laid over concrete.
Interior Furnishings
Instead of traditional wooden benches, called pews, the church used chairs for seating. Some of the furniture came from other local churches. The choir stalls were brought from St George's Church in Bourton, and the font (used for baptisms) came from St Peter's Church in North Poorton.
The pulpit, a raised platform where the vicar gives sermons, was moved from Holy Trinity Church in Weymouth. Many items from the old, temporary church room were also moved into the new building.
 | Isaac Myers |
 | D. Hamilton Jackson |
 | A. Philip Randolph |


