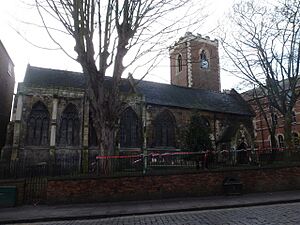St Martin-cum-Gregory's Church, Micklegate, York facts for kids
Quick facts for kids St Martin-cum-Gregory’s Church |
|
|---|---|

The church in 2011
|
|
| 53°57′25.4″N 1°5′13.5″W / 53.957056°N 1.087083°W | |
| Location | York |
| Country | England |
| Previous denomination | Church of England |
| Website | www.stainedglasscentre.org |
| History | |
| Status | Redundant church |
| Dedication | St Martin, St Gregory |
| Architecture | |
| Functional status | Preserved |
| Heritage designation | Grade I listed |
| Designated | 14 June 1954 |
| Style | Gothic |
St Martin-cum-Gregory's Church is a very old and special building in York, England. It used to be a parish church, which is a local church for a specific area, and was part of the Church of England. This building is so important that it is a Grade I listed building. This means it is protected because of its amazing history and beautiful design.
Contents
The Church's Long History
Early Beginnings and Changes
This historic church first started being built way back in the 11th century, which means around the years 1000 to 1099. Imagine how old that is! Parts of the church, like the rows of arches called arcades on the north and south sides, were built in the 13th century (around the 1200s). The north aisle, which is a side part of the church, was added in the middle of the 14th century (around the 1300s).
Around the year 1430, some major parts of the church were rebuilt. This included the chancel, which is the area near the altar, and some chapels.
A New Name for the Church
Originally, the church was only named after St Martin. But in 1585, it joined with another church called St Gregory's. That's how it got its longer name, St Martin-cum-Gregory's Church. The "cum" part means "with" in Latin.
Additions and Updates Over Time
Over the centuries, the church continued to change and grow. In 1655, a north porch was added to the building. Later, in 1677, the outside of the west tower was updated with new brick. A clock was put on the tower in 1680, which was a big deal at the time!
The top parts of the tower needed rebuilding again between 1844 and 1845. This work was done by architects named J. B. and W. Atkinson from York.
Major Renovations in the 1800s
In 1875, the church had a big restoration project. The old square pews, which are like long benches, were removed from inside. The west gallery and the organ were also taken out. The floor was made level and covered with new red and black tiles. The columns, arches, and walls were cleaned and fixed. Even the roof of the nave, the main part of the church, was repaired and painted.
The organ was made bigger by Mr Denman of Skeldergate. New seating was put in the nave, and special heaters called Gurney stoves were added to keep everyone warm. Another restoration happened in 1894 when the chancel roof was replaced.
Modern Use of the Building
In 1953, St Martin-cum-Gregory's Church joined with another church nearby, Holy Trinity Church, Micklegate.
After some time, the Church of England decided that St Martin-cum-Gregory's was no longer needed as a regular church. It became a "redundant church," meaning it wasn't used for services anymore. For a while, it served as a public hall for different events.
Since 2008, the building has been used as a special centre for stained glass. This means it's a place where people can learn about and see beautiful stained-glass art.
 | Frances Mary Albrier |
 | Whitney Young |
 | Muhammad Ali |

