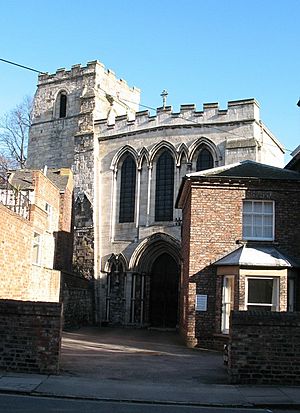Holy Trinity Church, Micklegate, York facts for kids
Quick facts for kids Holy Trinity Micklegate, York |
|
|---|---|

Holy Trinity Church, Micklegate, York
|
|
| 53°57′25.32″N 1°5′20.17″W / 53.9570333°N 1.0889361°W | |
| Location | York |
| Country | England |
| Denomination | Church of England |
| Previous denomination | Roman Catholic |
| Website | holytrinitymicklegate.com |
| History | |
| Former name(s) | Christ Church |
| Dedication | Holy Trinity |
| Dedicated | 1089 |
| Consecrated | 1089 |
| Architecture | |
| Heritage designation | Grade I listed |
| Administration | |
| Parish | Holy Trinity with St John, Micklegate and St Martin cum Gregory, York |
| Deanery | York Deanery |
| Archdeaconry | Archdeaconry of York |
| Diocese | Diocese of York |
| Province | Province of York |
Holy Trinity Church in Micklegate, York, is a very old and important church. It's a Grade I listed building, which means it's protected because of its special history and architecture. It's part of the Church of England.
Contents
History of the Church
This church started as a Benedictine monastery in 1089. A monastery is a place where monks live and worship. It was founded by a person named Ralph Paynel and was dedicated to the Holy Trinity.
The monastery was known as Micklegate Priory, York. It was located on Micklegate street in the city of York, England. It was looked after by the Abbey of Marmoutier, which was a large monastery in France.
Before this, the site was used for another church called Christ Church. The oldest parts of Holy Trinity Church date back to the 12th century. More sections were added in the 13th and 14th centuries. The church's tower was built in 1453.
The church was changed a lot after the Dissolution of the Monasteries. This was a time in the 1500s when King Henry VIII closed down many monasteries in England.
Building Changes Over Time
The south aisle of the church was rebuilt between 1850 and 1851. This work was done by JB and W Atkinson, who were builders from York. During this time, the inside of the church was also given new pews, which are the long benches where people sit.
A new aisle was added on the south side. It was 10 feet (3.0 m) wide and 60 feet (18 m) long. This was done by opening up the original arches in the church.
The chancel and vestry sections were rebuilt between 1886 and 1887. Fisher and Hepper were the architects for this project. The chancel, which is the part of the church near the altar, was rebuilt to be 38 feet (12 m) long and 23 feet (7.0 m) wide. A new vestry and organ room were also included.
The front of the church, known as the west front, was rebuilt between 1902 and 1905. This work was overseen by Charles Hodgson Fowler.
In 1934, Holy Trinity Church joined with St John's Church, Micklegate, York. Later, in 1953, it also joined with St Martin-cum-Gregory, Micklegate.
Church Hall: Jacob's Well
The church hall for Holy Trinity Church is called Jacob's Well. It is located on Trinity Lane. This building is also very old and important, as it is a Grade I listed medieval building.
Beautiful Stained Glass Windows
Holy Trinity Church has many beautiful stained glass windows. These windows are very important because of their national significance. Many of them were made by an artist named Kempe. He was one of the most important artists in decorative art during the 1800s and early 1900s.
The church also has windows by two other important York artists, Barnett and Knowles. There is also a special window by George Pace and Harry Stammers. This window is important because it shows the teamwork between a famous modern architect and a key stained glass designer from the 1900s.
- East Window (1907) This window was made by Charles Eamer Kempe. It is thought to be one of his last works before he passed away in April 1907. The window shows Jesus on the cross, along with saints like Helena and John. It also has different pictures representing the Trinity.
- North Chancel (1850) This is the oldest stained glass window still in the church. It was made by John Joseph Barnett (1789-1859) from York.
- North Nave (1877) This window was created by John Ward Knowles.
- St Nicholas Chapel (1905) Another window by Charles Eamer Kempe. It shows Saint Nicholas bringing three children back to life after they were killed.
- St Nicholas Chapel (1953) This window was made by George Pace and Harry Stammers.
- West Window (1904) This window, also by Charles Eamer Kempe, shows saints Benedict, James, Martin, and Thomas. Their altars used to be in the old Benedictine priory church.
Important Memorials
The church has memorials for several people:
- Dr. John Burton (died 1771) He was a real person who inspired a character named Doctor Slop in a famous book called The Life and Opinions of Tristram Shandy, Gentleman by Laurence Sterne.
- For about 200 years, starting in 1700, many of the sisters from the Bar Convent were buried in the churchyard and inside the chancel.
The Church Organ
The pipe organ in the church was built in 1906 by a company called Norman and Beard. You can find more details about this organ on the National Pipe Organ Register.

