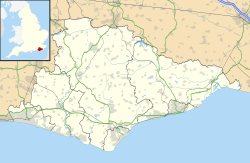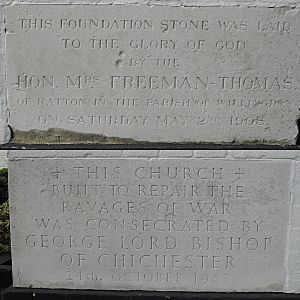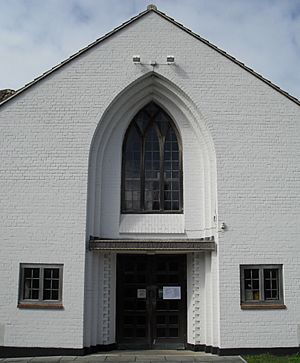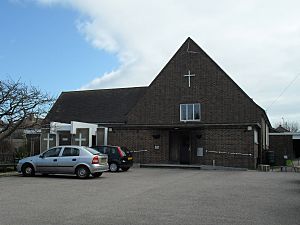St Mary's Church, Hampden Park, Eastbourne facts for kids
Quick facts for kids St Mary's Church |
|
|---|---|
| St Mary the Virgin Church | |
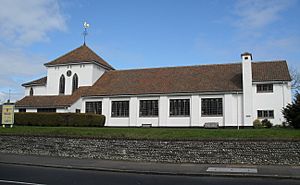
The church seen from the south.
|
|
| 50°47′49″N 0°16′18″E / 50.7969°N 0.2717°E | |
| Location | Decoy Drive, Hampden Park, Eastbourne, East Sussex BN22 9PP |
| Country | England |
| Denomination | Anglican |
| Churchmanship | Modern Catholic |
| Website | [1] |
| History | |
| Status | Parish church |
| Founded | 1908 |
| Dedication | Mary |
| Events | 1940: original church bombed |
| Architecture | |
| Functional status | Active |
| Heritage designation | Grade II |
| Designated | 25 September 1998 |
| Architect(s) | William Hay Murray (original church); Edward Maufe (present church) |
| Style | Perpendicular Gothic Revival |
| Groundbreaking | 1952 |
| Completed | 1954 |
| Administration | |
| Parish | Hampden Park: St Mary |
| Benefice | Hampden Park |
| Deanery | Eastbourne |
| Archdeaconry | Lewes and Hastings |
| Diocese | Chichester |
| Province | Canterbury |
St Mary's Church is the main Anglican church for the Hampden Park area of Eastbourne, a town in East Sussex, England. The church has a dramatic history. The first building was destroyed by a bomb during World War II.
A famous architect named Edward Maufe was hired to design a new church. The new building was finished in 1954 on a hilltop. It is considered one of his most beautiful designs. Because of its special architecture, it is a Grade II listed building, meaning it is protected as a nationally important site.
Contents
History of the Church
A long time ago, the area of Eastbourne was mostly farmland with a few small villages. The main church was in what is now called the Old Town. As the town grew in the early 1900s, new neighborhoods like Hampden Park were built. These new areas needed their own churches.
The First St Mary's Church
The idea for a church in Hampden Park started in 1906. The local vicar received help from important people like Freeman Freeman-Thomas, 1st Marquess of Willingdon. He gave the land for the church, and his wife, Marie, helped raise money.
The first stone of the original church was laid on May 2, 1908. It was designed by architect William Hay Murray in a traditional style using red brick and stone. The church opened later that year.
Destruction and Rebuilding
During World War II, the church's plans to become its own independent parish had to be stopped. Then, on October 10, 1940, a German bomber destroyed the church. Only the bell tower survived the attack.
For a while, people used a temporary building for church services. In 1948, the church hired architect Edward Maufe to design a brand-new building. Maufe was famous for his work on Guildford Cathedral. He started designing the new St Mary's Church, and construction began in 1952.
The new church was ready by 1954. At the same time, another church called St Peter's was being built nearby. It became part of St Mary's parish.
Architecture and Design
St Mary's Church is special because it was one of the first churches built after the war to be officially listed for its importance. The design is a modern take on the traditional Gothic Revival style.
Architectural expert Elain Harwood called it "one of his most charming designs." The church sits on a low hill, and its wide tower makes it a local landmark. The walls are brick painted white, and the roof is covered in red tiles.
Exterior Features
The building has a main section called a nave, with aisles on each side. The tower is at the east end, which is an unusual placement for Maufe's designs. The main entrance is at the west end, set inside a large pointed arch. Above the door is a simple, tall window.
Interior Details
Inside, the walls are painted a grayish-white, and the ceiling is a pale blue. Pointed concrete arches separate the nave from the aisles. These arches have a simple, modern look, inspired by churches in Scandinavia.
The sanctuary, where the altar is, has a ceiling decorated with stars. The church also has beautiful wooden altar rails, a stone font for baptisms, and a stone pulpit for sermons. A stained-glass window designed by Moira Forsyth was installed in 1953. She had worked with Edward Maufe on other projects, including Guildford Cathedral.
The Church Today
St Mary's Church was made a Grade II listed building on September 25, 1998. This status is given to buildings of special interest and national importance. It is rare for buildings made after 1945 to get this status, which shows how special St Mary's is.
The parish of St Mary's serves the Hampden Park area. It also works together with St Peter's Church, which serves the nearby Hydneye neighborhood. St Peter's was finished in the 1970s and has some stained-glass windows that were saved from an older, demolished church.
Worship at St Mary's is in the modern Catholic style of the Church of England. Services are held every Sunday and on Thursday mornings.
See also
- List of places of worship in Eastbourne
- Listed buildings in Eastbourne
 | Georgia Louise Harris Brown |
 | Julian Abele |
 | Norma Merrick Sklarek |
 | William Sidney Pittman |


