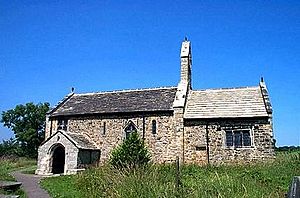St Mary's Church, Stainburn facts for kids
Quick facts for kids St Mary's Church, Stainburn |
|
|---|---|

St Mary's Church, Stainburn, from the south
|
|
| Lua error in Module:Location_map at line 420: attempt to index field 'wikibase' (a nil value). | |
| OS grid reference | SE 247 485 |
| Location | Stainburn, North Yorkshire |
| Country | England |
| Denomination | Anglican |
| Website | Churches Conservation Trust |
| Architecture | |
| Functional status | Redundant |
| Heritage designation | Grade I |
| Designated | 22 November 1966 |
| Architectural type | Church |
| Style | Norman, Gothic |
| Groundbreaking | 12th century |
| Completed | 1894 |
| Specifications | |
| Materials | Gritstone, stone slate roofs |
St Mary's Church is an old Anglican church located in the village of Stainburn, North Yorkshire, England. It is no longer used for regular church services. This special building is listed as a Grade I building. This means it is very important historically and architecturally. The Churches Conservation Trust now looks after the church.
Contents
History of St Mary's Church
St Mary's Church was first built in the 12th century. It started as a small chapel for the nearby parish of Kirkby Overblow. Some changes were made to the church in the 17th century.
In 1894, the church was restored and improved by an architect named C. Hodgson Fowler. During this work, the roof was replaced. The chancel, which is the area around the altar, was refitted. A small room called a vestry was added. Old grave slabs were also relaid.
St Mary's Church stopped being used for regular services on December 1, 1975. It was then officially handed over to the Churches Conservation Trust on March 30, 1977. The Trust now makes sure this historic building is preserved.
Church Design and Features
Outside the Church
St Mary's Church is built from a type of stone called gritstone. It has a roof made of stone slates. The church has a main part called the nave with a porch on the south side. It also has a smaller, lower section called the chancel with a vestry on the north side.
A bellcote, which holds two bells, stands on the roof where the nave and chancel meet. Much of the church's design is in the Norman style. The porch has a round-arched doorway. The main church door has a plain stone panel above it.
On the outside, you can see different windows. There is a square-headed window and two lancet windows, which are tall and narrow. At the west end, there is another lancet window. The north wall has a window with two sections divided by a stone bar. The chancel is a bit lower and narrower than the nave. The east window has three sections and is in the Perpendicular style. On the south wall of the chancel, there is a blocked-up doorway and another window with three sections.
Inside the Church
Inside, the arch that separates the nave from the chancel is in the Norman style. It has a round arch with two decorative layers. The font, used for baptisms, is also Norman. It has a round, carved bowl on a circular base. The wooden pews, where people sit, date back to the 16th and 17th centuries.
See also
- Grade I listed buildings in North Yorkshire (district)
- List of churches preserved by the Churches Conservation Trust in Northern England
 | Madam C. J. Walker |
 | Janet Emerson Bashen |
 | Annie Turnbo Malone |
 | Maggie L. Walker |

