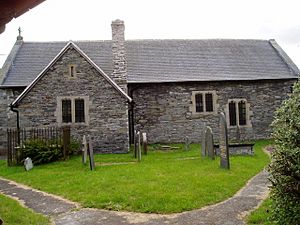St Mary's Church, Betws Gwerful Goch facts for kids
Quick facts for kids St Mary's Church,Betws Gwerful Goch |
|
|---|---|

St Mary's Church, Betws Gwerful Goch, from the north
|
|
| OS grid reference | SJ 032 465 |
| Location | Betws Gwerful Goch, Denbighshire |
| Country | Wales |
| Denomination | Anglican |
| History | |
| Founded | 12th century |
| Dedication | St Mary |
| Architecture | |
| Heritage designation | Grade II* |
| Designated | 20 October 1966 |
| Architect(s) | John Douglas (restoration) |
| Architectural type | Church |
| Specifications | |
| Materials | Shale with slate roofs and stone ridge tiles |
| Administration | |
| Deanery | Penllyn & Edeyrnion |
| Archdeaconry | Wrexham |
| Diocese | St Asaph |
| Province | Church in Wales |
St Mary's Church, Betws Gwerful Goch, is a historic church located in the small village of Betws Gwerful Goch. This village is in Denbighshire, Wales. It is an active Anglican church, meaning it is part of the Church in Wales. The church is very important, so it has a special status. It is called a Grade II* listed building by Cadw. This means it is a building of more than special interest.
Contents
History of St Mary's Church
The church building likely dates back to the 12th century. That's over 800 years ago! There might have been an even older church on this spot before that. It was possibly dedicated to a saint named Elain.
Restoration Work in the 1880s
The church was given a big makeover between 1881 and 1882. This work was done by a famous architect from Chester named John Douglas. During this restoration, several changes were made. For example, an old door on the north side was removed. A new room called a vestry was added. A vestry is a room in a church used by the clergy for changing clothes and for storing sacred items.
Old box pews were taken out. These were like private seating areas for families. The plaster was removed from the walls, and new windows were put in. A buttress was added to the south side. A buttress is a support built against a wall to make it stronger. A new screen was also put up inside the church.
Later Changes to the Church
A new bellcote with a spire was added during the restoration. A bellcote is a small structure on the roof of a church that holds bells. A lychgate was also built. This is a covered gateway at the entrance to a churchyard. However, the bellcote had to be removed in 1985.
Architecture of St Mary's Church
St Mary's Church is built using a type of rock called shale. The roofs are covered with slate tiles. These tiles are flat pieces of rock. The church has a simple layout. It includes a main hall called a nave and a smaller area near the altar called a chancel. There is also a porch on the south side and the vestry on the north side of the chancel.
Key Architectural Features
At the very east end of the church, there is a stone cross finial. A finial is a decorative top part of a building. The east window is also part of John Douglas's restoration work. It has three sections, and each section has a special curved top called an ogee head.
Images for kids
 | James B. Knighten |
 | Azellia White |
 | Willa Brown |


