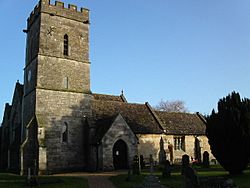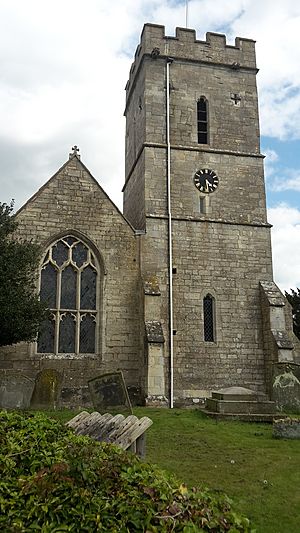St Nicholas Church, Hardwicke facts for kids
Quick facts for kids St Nicholas Church |
|
|---|---|
 |
|
| 51°48′36″N 2°18′10″W / 51.8101284°N 2.3029116°W | |
| Location | Hardwicke, Gloucestershire |
| Country | United Kingdom |
| Denomination | Church of England |
| Website | http://www.hardwickechurch.info/ |
| History | |
| Status | Parish church |
| Dedication | Saint Nicholas |
| Architecture | |
| Functional status | Active |
| Heritage designation | Grade I* listed |
| Designated | 10 January 1955 |
| Architectural type | Norman |
| Style | Perpendicular |
| Specifications | |
| Bells | 6 |
| Tenor bell weight | ~ |
| Administration | |
| Parish | Hardwicke |
| Diocese | Gloucester |
Saint Nicholas Church is a very old and important building in Hardwicke, Gloucestershire. It's a special place where people practice Christianity as part of the Church of England. This church is considered a grade I listed building, which means it's a really important historical site.
Contents
About St Nicholas Church
The church is made of stone and shows off two main building styles: Early English and Late Perpendicular. It has a main area called the nave and a special part at the front called the chancel. There's also a porch on the south side.
What You'll See Inside
The church has a tall tower on the west side. This tower holds six church bells and a clock. Inside, you can find several old monuments dedicated to the Trye family. There's also a beautiful stained glass window on the east side. This window remembers Mr and Mrs Fenwick. On the west side, there are three more windows. One of these is a memorial to Thomas Barwick Lloyd Baker.
The Church's Long History
St Nicholas Church has a very long and interesting history, going back almost a thousand years!
Early Beginnings
The church started as a small chapel built in 1092. It's possible that this chapel was even built on top of an older Anglo-Saxon church. Because of its age, the church is known for its Norman architecture style. In the early 1200s, parts of the church like the chancel and nave were rebuilt. A very important event happened in 1350 when the great altar was officially blessed by the Bishop of Worcester.
Changes Over the Centuries
Later, in the late 1200s or early 1300s, Bermondsey Priory sold the church. The west tower, which has internal stairs and cool stone carvings called gargoyles on its roof edge, was built in the early 1300s. A porch was also added around this time. In the late 1300s, a rood loft and several new windows were put in. The south chapel was built in the 1400s. Around 1680, a house was built near the churchyard. It was first made of timber with a thatched roof, but it has been rebuilt and is now a private home. The church was called St Marys for a long time, but in the late 1700s, it was renamed St Nicholas.
Modern Restorations
In 1703, the church had four bells. Two more bells were added in 1819, and another in 1896, bringing the total to seven. The church had a big restoration in the 1840s. During this time, the nave arcade (a row of arches) was replaced, and the east end of the chancel was rebuilt. Another even bigger restoration happened in 1878, led by Waller and Son. They added a north aisle with a chapel for a new organ. The old galleries were removed, and the porch was moved to the south doorway. In 1921, a special gate called a lychgate was opened at the churchyard entrance. It was built as a memorial for World War I. The tower was repaired in 1927, and six of the seven bells were kept and rehung. Finally, in 1938, the organ was moved to a new spot and given a new case.
 | John T. Biggers |
 | Thomas Blackshear |
 | Mark Bradford |
 | Beverly Buchanan |


