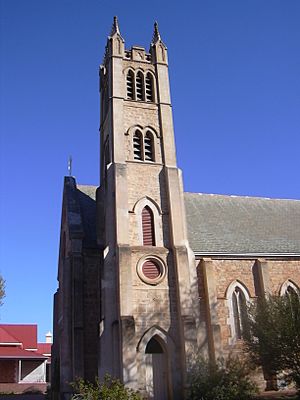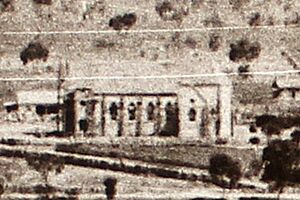St Patrick's Catholic Church, York facts for kids
Quick facts for kids St Patrick's Church |
|
|---|---|

St Patrick's Catholic Church, York, in 2006
|
|
| 31°53′18″S 116°45′43″E / 31.88833°S 116.76194°E | |
| Denomination | Roman Catholic |
| Architecture | |
| Architect(s) | Joseph Nunan |
| Style | Victorian Academic Gothic style |
| Administration | |
| Archdiocese | Roman Catholic Archdiocese of Perth |
St Patrick's Church in York, Western Australia, is a Catholic church that serves the local community. It is part of the Roman Catholic Archdiocese of Perth. This church also looks after other churches in nearby towns like Beverly, Brookton, and Pingelly.
The main church building was built between 1875 and 1883. It is a large stone building with a tall, four-level tower. Its design is in the Victorian Academic Gothic style, which means it looks like older European churches.
Contents
The First St Patrick's Church
In 1858, many Catholic people lived in York. A Spanish monk named Father Francisco Salvado arrived in the town. He quickly started collecting money to build a small church. By the end of that year, he had raised £25.
The foundation stone for this first church was placed on Saint Patrick’s Day, March 17, 1859. Bishop Serra led the ceremony, and about 100 people attended. In October 1859, the government also gave £25 to help with the building costs.
This first church was made of brick and painted light brown. It cost £180 to build. The person who built it is not known. The church had a simple Gothic design and could fit about 80 people. A small room at the back was used as a sacristy (a room where priests prepare for services) and also as Father Salvado's home. At that time, about 200 Catholics lived in York, many of whom were convicts. The church opened on March 17, 1860, and Father Martin Griver dedicated it. An organist from New Norcia traveled to play music for the opening.
In 1868, Father Patrick Joseph Gibney became the new priest for the parish.
Building the New St Patrick's Church
Father Gibney was the Catholic priest in York from 1868 until the early 1900s. His biggest achievement was building the new, larger St Patrick's Church. This is the church we see today, located next to the old one.
York was the fourth largest town in Western Australia when the new church was planned. Because of this, a "substantial and commodious" (large and comfortable) building was designed. Before construction began, many building materials were gathered at the site.
The architect for the new St Patrick's Church was Joseph Nunan. He was one of 61 Fenians (Irish political prisoners) who arrived in Australia on the last convict ship, the Hougoumont, on January 10, 1868.
The foundation stone for the new church was supposed to be laid on October 28, 1874. However, it was delayed until Saint Patrick's Day, March 17, 1875, so that Bishop Matthew Griver could perform the ceremony.
Henry Davies was hired as the stonemason, and other workers helped with different parts of the building. Many ticket-of-leave men (convicts who had earned some freedom) worked on the church from 1868 to 1875. Parishioners helped by transporting timber, lime, stone, and bricks. Father Gibney himself transported 39 loads of timber and worked 322 days moving stone and bricks, all while doing his regular duties. The Sisters of Mercy helped raise money by holding many fairs.
By May 1877, the stonework was far enough along that plans were made for the roof.
A German immigrant named Thomas Prunster created many of the wooden parts inside the church. These included the hammer beams that support the roof, the high choir and organ gallery above the entrance, and the stairway in the tower. The roof was first covered with thousands of sheoak timber shingles by Thomas Tompkinson.
Opening and Dedication
The unfinished church had its first blessing and opening on January 14, 1883. Father Gibney's brother, Bishop Matthew Gibney, led this event.
Three years later, on February 21, 1886, the church was officially dedicated to Saint Patrick. Bishop Rosendo Salvado performed the dedication ceremony. By this time, the church had cost £7,000. This money was raised by 800 parishioners. The beautiful stained glass windows, made by Franz Mayer and Co of Munich and London, cost £330.
Later Work
Work on the church continued for many years. The tower was finally finished in 1909. Around the same time, the original timber roof shingles were replaced with more durable slate tiles.
Church Design and Features
St Patrick's Church is built in the Victorian Academic Gothic style. This style includes several special features:
- A roof that is very steep.
- High-quality stone walls.
- A tall tower that stands out in the landscape.
- Decorative battlements or parapets with crenellations (like the tops of old castles).
- Gable ends with parapets.
- Tall, pointed decorations called pinnacles.
- A covered entrance area called a porch.
- Strong supports on the outside walls called wall buttresses.
- Pointed arches, which are typical of Gothic churches.
- A large round window, often with decorative patterns, called a rose window.
- Windows with stone patterns inside them, known as tracery.
- Decorative shapes like quatrefoils (four-leaf shapes), trefoils (three-leaf shapes), and an octofoil (eight-leaf shape) in the windows.
Current Use
St Patrick's Church is still an active church today. It continues to hold Catholic services for the community in York.
Heritage Status
The building is recognized for its historical importance. It is listed on the Shire municipal inventory (since December 31, 1995). The National Trust of Australia classified it as important on March 5, 1985. It was also added to the Register of the National Estate on March 21, 1978, and to the State Register Permanent on May 18, 2004.
 | Roy Wilkins |
 | John Lewis |
 | Linda Carol Brown |


