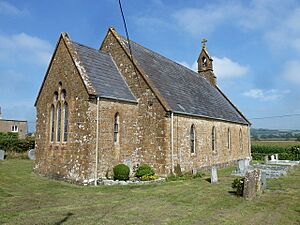St Paul's Church, Broadoak facts for kids
Quick facts for kids St Paul's Church |
|
|---|---|
 |
|
| Religion | |
| Affiliation | Church of England |
| Ecclesiastical or organizational status | Active |
| Year consecrated | 1866 |
| Location | |
| Location | Broadoak, Dorset, England |
| Architecture | |
| Architect(s) | Thomas Talbot Bury |
| Architectural type | Church |
St Paul's Church is a special church in Broadoak, Dorset, England. It belongs to the Church of England. A famous architect named Thomas Talbot Bury designed it. The church was built a long time ago, between 1865 and 1866. Since 1984, it has been a "Grade II listed building." This means it's an important historical building that needs to be protected.
Contents
The Story of St Paul's Church
St Paul's Church was built to help people who lived far from the main church. The main church was St John the Baptist in Symondsbury. Many people lived in small villages and farms quite a distance away. The leader of the church, Reverend Henry Rawlinson, wanted to make it easier for everyone to go to church. Broadoak was about three miles from the main church.
Planning and Building
The plans for St Paul's Church were drawn up by Thomas Talbot Bury. He was an architect from London. Reverend Rawlinson bought the land for the church. The church was meant to serve Broadoak and nearby small areas like Henwood and Atram. People gave money to help build the church. A group called the Salisbury Diocesan Church Building Society also gave £20.
The first stone of the church was laid on March 23, 1865. Reverend Rawlinson's wife, Mrs. Sarah Anne Rawlinson, placed the stone. Many local church leaders and people from the area were there. Mr. William Gibbs was the builder. Mr. Richard Cornick was the main contractor. Mr. W. K. Brown handled the plumbing, glass, and wood parts.
Opening the Church
The church was finished and ready in 1866. It was officially opened on April 25, 1866. The Bishop of Salisbury, Right Reverend Walter Kerr Hamilton, led the special ceremony. This event is called a "consecration."
What St Paul's Church Looks Like
St Paul's Church is built from local red sandstone. This stone came from Stoke Knapp, near Beaminster. Special yellow-brown stone called Hamstone was used for the corners and decorative parts. The roof is made of slate.
Design and Inside
The church was designed in a style called "Early English style." It was built to hold 120 people. The church has two main parts: a nave and a chancel. The nave is where the people sit, and the chancel is near the altar.
The main entrance is at the west end of the church. It has a strong oak door with fancy ironwork. Above the entrance, there is a bell tower with a decorated cross on top. Inside, the roof has arched wooden supports. These supports rest on Hamstone carvings. The arch that separates the nave from the chancel is also made of Hamstone.
The pulpit, where the preacher stands, is made of oak. The lectern, where readings are done, and the reading desk are also oak. The seats for the people are made of stained wood.
Windows
The church has many windows that let in light. On the north and south sides, there are four tall, narrow windows. These are called "lancet windows." They have tinted glass. The east end of the church has three lancet windows. Above them are three small round windows. There is also one lancet window on each side of the chancel. The west end has two lancet windows with round and clover-shaped windows above them. Mrs. Rawlinson, the rector's wife, gave and painted some of these beautiful windows.
 | Percy Lavon Julian |
 | Katherine Johnson |
 | George Washington Carver |
 | Annie Easley |

