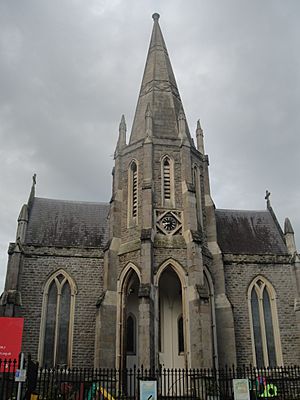St Paul's Church, Newport, Wales facts for kids
Quick facts for kids St Paul's Church |
|
|---|---|

St Paul's Church, 2015
|
|
| 51°34′59″N 2°59′35″W / 51.583°N 2.993°W | |
| Denomination | Church in Wales |
| Website | St Paul's Church website (archived) |
| History | |
| Dedication | Paul the Apostle |
| Architecture | |
| Functional status | Closed |
| Heritage designation | Grade II listed building |
| Designated | 2 May 1980 (modified 31 March 2000) |
| Architect(s) | Thomas Henry Wyatt or Sir Matthew Digby Wyatt |
| Style | Georgian Early English Gothic |
| Years built | 1835–36 |
| Construction cost | £5,000 |
| Closed | 2016 |
| Administration | |
| Parish | St Paul, St Stephen & Holy Trinity (former) |
St Paul's Church is a special old building in Newport, South Wales. It's called a Grade II listed building, which means it's important and protected. This church was built a long time ago, between 1835 and 1836, in a style called Victorian Gothic. It used to be a parish church for the Church in Wales. In 2016, the people who went to the church moved to a new place. The building was then sold in 2018.
Contents
History of St Paul's Church
St Paul's Church was built between 1835 and 1836. It cost about £5,000 to build, and with all the inside parts, the total was more than £7,000. The land for the church was given by Sir Charles Morgan, 2nd Baronet. His family continued to support the church for many years.
Early Days and Growth
The church was designed to hold 1000 people. It was the first church of its kind in the town. In 1839, it became a parish church in the Diocese of Llandaff. A new hall for the vicarage was added in 1879. The church closed for a short time in 1991. After some updates, the hall could be joined with the main worship area. This made a large space that could hold up to 300 people.
Becoming a Listed Building
St Paul's was officially named a Grade II listed building on May 2, 1980. This means it's a historic building that needs to be preserved. In 2016, the church members moved to a different building. Later, they joined with another church called St Stephen's. St Paul's Church was then empty and was sold in 2018.
Plans for the Building
In December 2021, someone wanted to turn the inside of the church into 20 apartments. But this idea was turned down in February 2022. Groups like the Georgian Group and the Victorian Society did not agree with the plan. They wanted to protect the historic building.
About the Church Building
The design of St Paul's Church is thought to be by Thomas Henry Wyatt. However, some old records only mention "Mr Wyatt." Another history book says the architect was Sir Matthew Digby Wyatt.
Building Style and Features
The church is made of rough stone with smooth stone details. It is built in a style called Georgian Early English Gothic. This style is quite rare in Wales. It came before the more common Victorian Gothic style. At the front of the church, facing Commercial Street, there is an eight-sided clock tower with a tall spire.
The ceiling of the church was added in 1842. The building was updated in 1859 by G. Clarke from Newport. Later, in 1888, new porches were added by Habershon and Fawckner.
Beautiful Stained Glass
Inside the church, there are beautiful stained glass windows. These windows show pictures from the Bible. Some of the scenes include Christ as the Good Shepherd, the Good Samaritan, and Christ Blessing Children. These colorful windows are at the East end of the church.
 | Aaron Henry |
 | T. R. M. Howard |
 | Jesse Jackson |

