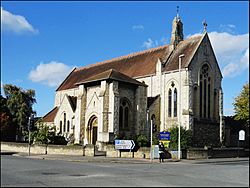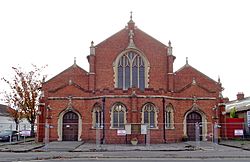St Paul and St Stephen Church, Gloucester facts for kids
Quick facts for kids St Paul and St Stephen Church |
|
|---|---|
 |
|
| 51°51′17″N 2°14′42″W / 51.8546503°N 2.2450565°W | |
| Location | Gloucester, Gloucestershire |
| Country | England |
| Denomination | Church of England |
| History | |
| Status | Parish church |
| Dedication | St Paul and St Stephen |
| Architecture | |
| Functional status | Active |
| Architect(s) | Alfred King with Capel Tripp |
| Architectural type | English Gothic |
| Years built | 1882 |
| Specifications | |
| Tenor bell weight | ~ |
| Administration | |
| Parish | St Paul and St Stephen |
| Diocese | Gloucester |
St Paul and St Stephen Church is a Church of England church on Stroud Road in Gloucester, England. It was formed by joining two separate churches: St Paul's Church, built in the 1880s, and St Stephen's Church, built around 1900.
In 2010, St Stephen's Church closed, and its members joined with St Paul's. The combined church is now known as St Paul and St Stephen Church. A nearby school, St Paul's Church of England Primary School, has been connected with the church since it opened in 1870.
Contents
History of the Churches
The church you see today is actually a blend of two older churches. Each has its own unique story.
St Paul's Church: A Memorial Building
St Paul's Church was built between 1882 and 1883. The main architect was Capel Tripp, working with builder Alfred King. The church officially opened on October 11, 1883.
Why Was It Built?
The church was built for two main reasons. First, the population of Gloucester was growing, and more space was needed for worship. Second, it was built as a memorial to Robert Raikes. He was famous for starting the Sunday school movement in 1780.
The original name was the Raikes Memorial Church. However, it was renamed St Paul's after an appeal for money from Sunday schools was not very successful.
Funding and Construction
Building the church cost about £6,500. This money came from donations and a grant from a church-building society. Even with this amount, there wasn't enough money to complete the original grand design. The main hall, called the nave, was built two sections shorter than planned. The tower was also only partly built and was given a simple roof to serve as a porch.
Despite not being finished, the church was still large. It could hold about 600 people.
Growth and Changes Over Time
- 1884: The church officially got its own parish (the area and community it serves). The first vicar, Reverend W.H.S Davies, donated the church organ.
- 1888: A parish room was built on Tredworth Road. Today, this building is the New Apostolic Church.
- 1912-1915: The east end of the church was updated with a new altar and oak wood panels.
- 1919: A memorial for those who died in the First World War was built outside the main entrance. A crowd of 3,000 people attended its dedication.
- 1938-1939: The church was finally completed! Thanks to money left by Sarah Critchley, the west end was finished according to the original plans. The nave was extended, a new porch was added, and a stone gallery was built.
- 1980s: The church was updated again. Part of the nave was turned into a hall, kitchen, and meeting rooms.
In 2014, the World War One memorial in the churchyard became a Grade II listed building, meaning it is officially recognized as a building of special historical importance.
St Stephen's Church: Built in Stages
The story of St Stephen's began in 1895 with a plan to build a new church for the parish of St Luke.
A Difficult Start
Raising the £6,000 needed for the new church was very difficult. A smallpox epidemic and the start of the Boer War made it hard to collect money. Because of this, the church had to be built in sections as funds became available.
The first foundation stone was laid on October 24, 1898. By 1900, the first part of the church was finished. This included the chancel (the area around the altar) and part of the nave. At this time, it was called St Luke the Less.
Completing the Church
In 1926, a new vicar began fundraising to finish the building. By 1928, another £6,000 had been raised. The church was finally completed between 1928 and 1930. The nave was extended, and a new front with two porches and a baptistery (for baptisms) was added.
After it was finished, the church was rededicated to St Stephen. In 2010, St Stephen's merged with St Paul's, and all services were moved to the St Paul's building.
St Stephen's building still holds a memorial to workers from the Morelands Match Factory who died in World War One. This memorial was moved from the factory wall after it closed in 1975.
Architectural Styles
The two churches were built in different styles, showing the popular designs of their time.
St Paul's Architecture
St Paul's is built in the Early English Gothic style. This style is known for its tall, narrow lancet windows and pointed arches, which you can see in the nave.
- Materials: The church is built from limestone.
- Key Features: It has a sanctuary at the east end, a chancel, a nave, and the first stage of a tower.
- The Font: The font, used for baptisms, is a round stone bowl that sits on eight marble columns.
- War Memorial: The World War One memorial is designed like an open-air stone pulpit. It has a wooden crucifix on top with a bronze figure of Jesus.
St Stephen's Architecture
St Stephen's was built in the Late Gothic style.
- Materials: It is made of brick with stone details.
- Key Features: The church has a chancel, a nave, a chapel, and an organ chamber. Later additions included a bell-cot (a small structure to hang bells), two porches, and a baptistery.
 | Kyle Baker |
 | Joseph Yoakum |
 | Laura Wheeler Waring |
 | Henry Ossawa Tanner |


