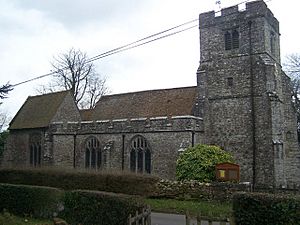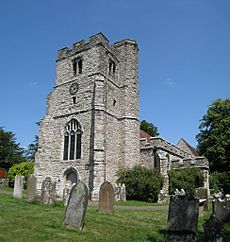St Peter's and St Paul's Church, East Sutton facts for kids
Quick facts for kids St Peter's and St Paul's church |
|
|---|---|

North side of the church
|
|
| Lua error in Module:Location_map at line 420: attempt to index field 'wikibase' (a nil value). | |
| Location | East Sutton, Kent |
| Country | England |
| Denomination | Anglican |
| Website | church website |
| History | |
| Status | Parish church |
| Architecture | |
| Functional status | Active |
| Heritage designation | Grade I |
| Designated | 26 April 1968 |
| Completed | Mid 13th century, 14th, 15th and 16th centuries |
| Administration | |
| Deanery | The Weald |
| Archdeaconry | Maidstone |
| Diocese | Canterbury |
| Province | Canterbury |
St Peter's and St Paul's Church is a very old church in East Sutton, Kent, England. It is named after two important saints, Peter and Paul. The church building started being built in the mid-1200s. More parts were added in the 1300s, 1400s, and 1500s.
The church has been carefully repaired and updated over the years. Major restoration work happened in the late 1800s and late 1900s. Today, it is a Grade I listed building, which means it is a very important historical building.
Contents
The Church Building
Building this church began around the middle of the 13th century. It was built in different stages over the next 300 years. Later, it was restored in 1897–98 and again from 1984–95.
The church is made from stone and has a roof covered with plain tiles. The oldest part is the west tower, built in the 13th century. It has three levels and strong supports called buttresses on its corners. There is also a taller staircase tower on one side.
Tower and Windows
Each level of the tower is separated by a stone band called a string course. The very top has a battlemented parapet, which looks like the top of a castle wall. On the west side, there is a large window with three sections above a small door. The upper levels of the tower have smaller windows, including two-lighted windows for the bells.
The main part of the church, called the nave, was built in the 14th century. On each side of the nave are aisles, which were added in the early 15th century. The outside walls of the aisles also have buttresses and a decorative stone base.
Inside, the aisles are separated from the nave by arcades. These are rows of four pointed arches supported by eight-sided columns. Each aisle has two large windows with three sections.
Porch and Chancel
In the middle of the south aisle, there is a porch from the 15th century. It has small windows on its east and west sides and a battlemented top. The arched doorway has pretty clover-like shapes called quatrefoils.
The chancel, where the altar is, has chapels on each side. These are separated by arcades with two pointed arches and eight-sided columns. The east end of the church has a three-section window that was put in during the 1897 restoration.
The north chapel has a very detailed three-section window with special shapes like quatrefoils and stars. The roofs of the nave and chancel have interesting wooden beams called crown post trusses.
Inside the Church
The church has a 13th-century font, which is a basin used for baptisms. It is six-sided and stands on seven columns. There are also special basins called piscinas in the south wall of the sanctuary and chapels. These were used for washing sacred vessels. The carved wooden pulpit, where sermons are given, is six-sided and dates back to the early 1600s.
Monuments and Memorials
This church holds many special memorials for the Filmer family. This family used to own the nearby East Sutton Park. These memorials are like stone tributes to family members who passed away, such as Robart Filmer (who died in 1585) and many others up to Rev. Sir John Filmer (who died in 1834). There are also memorials for Richard Argal (died 1605) and Margaret Randolph (died 1609).
See also
- Grade I listed buildings in Maidstone
 | Precious Adams |
 | Lauren Anderson |
 | Janet Collins |


