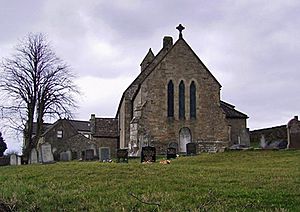St Saviour's Church, Aughton facts for kids
Quick facts for kids St Saviour's Church, Aughton |
|
|---|---|

St Saviour's Church, Aughton, from the east
|
|
| Lua error in Module:Location_map at line 420: attempt to index field 'wikibase' (a nil value). | |
| Location | Aughton, Lancashire |
| Country | England |
| Denomination | Anglican |
| Website | St Saviour, Aughton |
| History | |
| Status | Parish church |
| Architecture | |
| Functional status | Active |
| Architect(s) | E. G. Paley |
| Architectural type | Church |
| Style | Gothic Revival |
| Completed | 1864 |
| Administration | |
| Parish | Halton |
| Deanery | Tunstall |
| Archdeaconry | Lancaster |
| Diocese | Blackburn |
| Province | York |
St Saviour's Church is a special church located north of Aughton, a small village in Lancashire, England. It is an Anglican parish church, which means it serves the local community for Christian worship.
Contents
The Church's History
When St Saviour's Church Was Built
St Saviour's Church was built a long time ago, in 1864. It was designed by a famous architect from Lancaster named E. G. Paley. The church cost about £590 to build back then. This amount would be worth a lot more money today!
Seating and Later Additions
When it was first built, the church could seat 100 people. Many years later, in 1913–1914, another architectural firm added a special wooden screen inside the church. This firm was called Austin and Paley, and they were the successors to E. G. Paley's original practice.
Church Design and Features
What St Saviour's Church Looks Like
St Saviour's Church is a small and charming building. It has a style called Gothic Revival, which means it looks like older churches from the medieval period.
Windows and Bellcote
The church has tall, narrow windows called lancet windows. At the east end of the church, there are three of these windows grouped together. At the west end, you can see a small tower-like structure called a bellcote, which holds the church bell. There is also a porch on the south side where people enter.
More About the Church
How the Church is Organized
St Saviour's Church is part of a larger group of churches. It belongs to the Tunstall deanery and the diocese of Blackburn. It also works closely with two other churches: St Wilfrid's in Halton and St Luke's in Slyne-with-Hest.
See Also
- List of ecclesiastical works by E. G. Paley
- List of ecclesiastical works by Austin and Paley (1895–1914)

