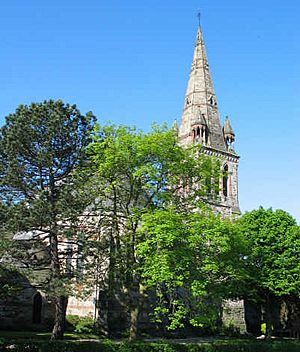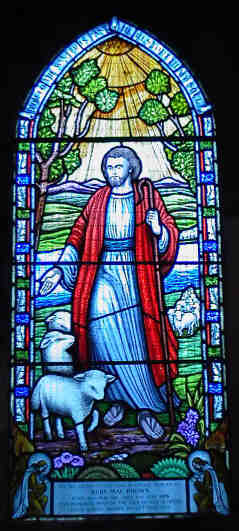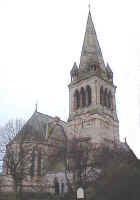St Thomas' Church, Belfast facts for kids
Quick facts for kids St Thomas' Church |
|
|---|---|
 |
|
| Location | Eglantine Avenue, Belfast, Northern Ireland |
| Country | United Kingdom |
| Denomination | Anglican |
| Website | http://stthomas.connor.anglican.org/ |
| History | |
| Status | Parish church |
| Consecrated | 1870 |
| Architecture | |
| Functional status | Active |
| Completed | 1869 |
| Administration | |
| Parish | St Thomas |
| Archdiocese | Diocese of Armagh |
| Diocese | Diocese of Connor |
St Thomas' Church is a beautiful old church in south Belfast, Northern Ireland. It belongs to the Church of Ireland. You can find it at the end of Eglantine Avenue, right where it meets the Lisburn Road. This church has regular services for its community. The area it serves, called its parish, stretches from Elmwood Avenue to Adelaide Park, and from the Malone Road to the Lisburn Road.
The Church's Story
This part of Belfast, near Queen's University, grew very quickly in the mid-1800s. It became a popular and fancy area with many large houses. At that time, there weren't many Church of Ireland churches nearby. People felt a new, bigger church was needed.
A kind person named Andrew Thomas McClean left money to build and support a new church. So, in 1866, the architect John Lanyon was chosen for the job. Building started in 1869, and St Thomas' Church was officially opened on December 22, 1870.
Church Design and Style
St Thomas' Church was designed by the famous architect John Lanyon. It was finished in 1870. In the same year, Lanyon's company also completed Belfast Castle. They designed many other important buildings in Belfast, like the main building at Queen's University.
St Thomas' is a great example of High Victorian Gothic church design. It's one of the grandest churches of its kind in Ulster. The church is built from white Scrabo sandstone. It has red sandstone stripes and colorful marble circles on its tower and spire.
The outside of the church mixes different styles. It mostly looks like Early French Gothic. But the use of many colors points to an Italian Gothic influence. There might even be a nod to old Irish Christian designs in the round stone stair tower. The year 1870 is carved above the north doorway.
Because of the sloped land, the church faces an unusual direction. Its main altar area, called the chancel, faces north. In 1888, the church was made bigger. A new porch was added, and an inside balcony with a wooden staircase was built. This made the church longer and allowed it to seat over 1,000 people.
Inside the Church
The inside of St Thomas' Church has a tall, open wooden roof. It is decorated with colorful bricks and carvings. You can see elegant, narrow Gothic windows in the chancel. There are also slender wooden beams. The columns in the main part of the church, called the nave, have strong carvings of leaves.
The carving above the pulpit, where the preacher speaks, is special. It shows four angel heads and is more detailed than the others. You can also see carvings of symbols for the four Evangelists (Matthew, Mark, Luke, and John). These are a man, a lion, an ox, and an eagle. They are near the windows in the chancel. The wooden altar also has beautiful carvings.
The church has many amazing stained-glass windows, about 45 in total. Most of the older windows were made by Heaton, Butler and Bayne of London. These windows show scenes from the life of Jesus and famous Bible stories. For example, you can see the Parable of the Sower. There are also many windows showing the Resurrection. You can find a map of the windows with explanations inside the church.
The large organ was built by William Hill & Sons in 1874. It was made bigger in 1906. This organ is very important because it has stayed mostly the same since then.
The church tower has eight bells. These bells were given to the church by Robert Atkinson in 1870.
In 2008, the church was greatly updated and repaired. This work was done by Killowen Contracts, following designs by Consarc Design Group.
The Rectory Building
The house next to the church, called the rectory, was also designed by John Lanyon's company. It was built in 1871. This is a lovely red brick house with colorful stripes. Above the front door, there is a beautiful sandstone carving of an angel playing a lute.
The most recent rector, or head priest, of St Thomas' Church is the Reverend Paul Jack.
 | Calvin Brent |
 | Walter T. Bailey |
 | Martha Cassell Thompson |
 | Alberta Jeannette Cassell |



