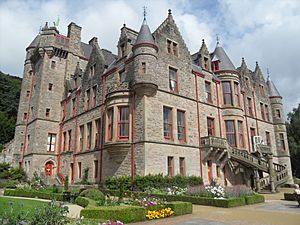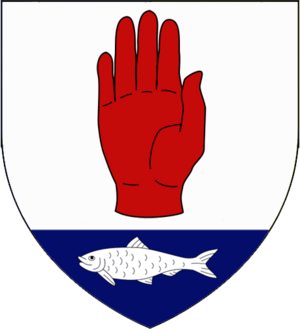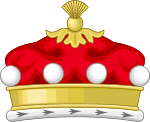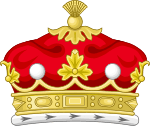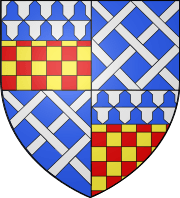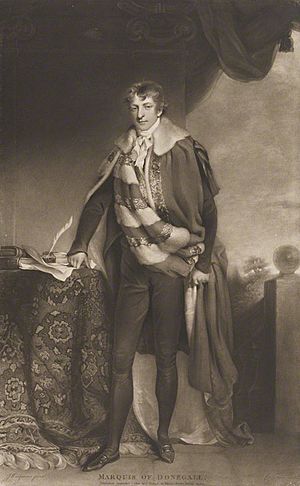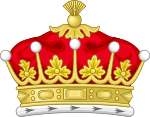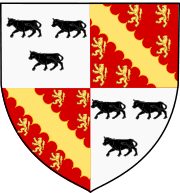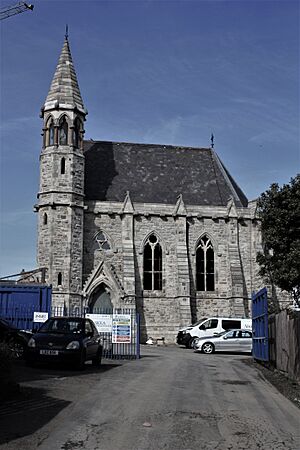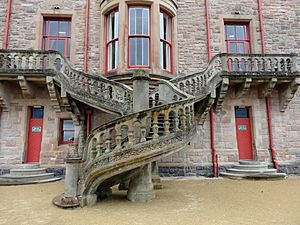Belfast Castle facts for kids
Belfast Castle stands on the slopes of Cavehill Country Park in Belfast, Northern Ireland. It is located about 400 feet (122 meters) above the sea, giving it amazing views over the city of Belfast and Belfast Lough. The castle you see today is a Victorian building, constructed between 1867 and 1870. The main entrance to the castle grounds is now where Innisfayle Park meets Downview Park West, just off the Antrim Road.
Contents
History of Belfast Castle
Early Castles in Belfast
A castle was first built in Belfast (then called Béal Feirste) around the 1220s. It was probably meant to protect an important crossing point on the River Lagan. This first castle might have been built by the Normans, who came to East Ulster in the late 1100s. By 1333, a small town had likely grown up around this early castle.
This original "Belfast Castle" was located in what is now the city center. It was rebuilt several times between the 1220s and the 1550s. This medieval castle was likely on the same spot as a later castle built for Lord Chichester during the time of the Plantation.
The medieval Belfast Castle was later taken over by a powerful Irish family called the Uí Néill (O'Neill) from the area known as Clandeboye. The O'Neills of Clandeboye used Belfast Castle as one of their main homes.
The castle stayed mostly with the O'Neills of Clandeboye through the 1400s and 1500s. However, it was sometimes taken by others. For example, in 1489, Aodh Ruadh Ó Domhnaill (Red Hugh O'Donnell), a strong Irish ruler, captured it. The castle was also taken by English forces in the 1570s.
The Clandeboye Event
In October 1574, during a time of conflict, The 1st Earl of Essex and his group were invited to a feast at Belfast Castle. This feast was hosted by Sir Brian mac Feidhlimidh Ó Néill, a local lord, to celebrate a new peace agreement.
After the feast, the English soldiers with Lord Essex suddenly attacked and killed many of Sir Brian's family and helpers inside the castle. This sad event is known as the Clandeboye Massacre. The castle was then taken by Essex and his English forces. Sir Brian was arrested and later died in Dublin.
The Plantation Castle
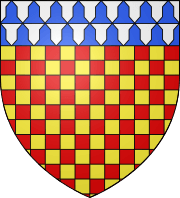
By 1603, Belfast Castle was in ruins because of a war. In July 1603, Sir Arthur Chichester offered to rebuild the castle if he was given Belfast and the lands around it by the King. This happened in August 1603. Chichester was an important official in Ireland.
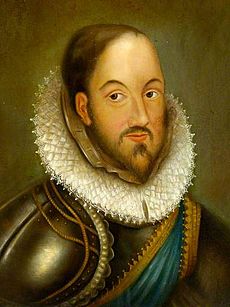
Sir Arthur Chichester also received a huge area of land in Inishowen in County Donegal in 1608 or 1609. This land had been taken from the local Irish clan. The Chichester family later became known as the Donegall family.
Sir Arthur Chichester, who helped set up the Plantation of Ulster, had Belfast Castle largely rebuilt in the early 1610s, mostly using brick. However, he usually lived in Carrickfergus, not at Belfast Castle. Sir Arthur had no children who lived to adulthood. So, when he died in 1625, his younger brother Edward inherited his lands. The Chichester family owned the town of Belfast from about 1603 until the early 1850s.
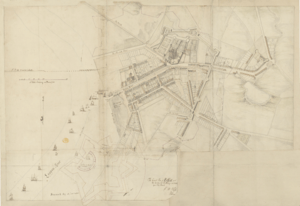
On April 24, 1708, the Plantation-era Belfast Castle accidentally burned down. Three sisters and one servant of the 4th Earl of Donegall died in the fire. This castle was never rebuilt. After the fire, the Donegall family left Belfast and did not live there again for almost 100 years.
Donegall House and Ormeau House
When The 2nd Marquess of Donegall moved to Belfast in 1802, the old castle was a ruin. He needed a new home. He settled in a large house called Donegall House, very close to where the old castle used to be. He was the first head of his family in almost a century to live in Belfast. Before this, the Donegall family mostly lived in Great Britain, often in London.
The 2nd Marquess also had a country home called Ormeau Cottage. In the 1820s, he made Ormeau Cottage much bigger, turning it into a large house called Ormeau House. This house was built in the Tudor Revival style.
Lord Donegall sold Donegall House in the 1820s and made Ormeau House his main home. Ormeau House was later torn down in the late 1860s.
The Victorian Castle
The 3rd Marquess of Donegall (1797-1883), unlike his father, did not spend much of his life in Belfast. He served in the British Army and later was involved in politics in London. He was known as the Earl of Belfast.
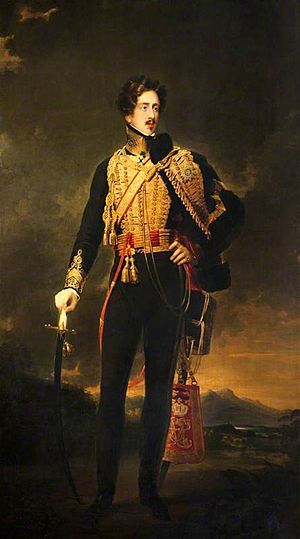
It was the 3rd Marquess of Donegall who sold almost all of his family's Belfast land in the 1850s. Only the Ormeau area and most of Cave Hill remained his. Interestingly, it was only after he no longer owned Belfast that he became interested in living there. He decided to build a new "princely mansion" in the 1860s on the northern edge of Belfast. This new home was called Belfast Castle, even though it was built in a completely different spot from the original castle.
The new Victorian castle was built in the Scots Baronial style. It was designed by the Belfast firm of Lanyon, Lynn and Lanyon. Some historians believe it was designed by W.H. Lynn or John Lanyon, rather than Sir Charles Lanyon.
The new Belfast Castle was built on what used to be the Donegall family's deer park on the slopes of Cave Hill. This area was then on the edge of Belfast, near the Antrim Road. The castle was mostly built between 1867 and 1870. It was made using pink Scrabo sandstone from County Down and other stones from Scotland. This Victorian castle is still standing and used today.
Building the castle cost more than the £11,000 planned. Lord Donegall had to ask his son-in-law, Baron Ashley (who later became The 8th Earl of Shaftesbury), for money to finish it. Lord Ashley had married Lady Harriet Chichester, Lord Donegall's only surviving child. Lady Harriet and her husband inherited the castle and the Donegall family's lands in October 1883, after her father died.
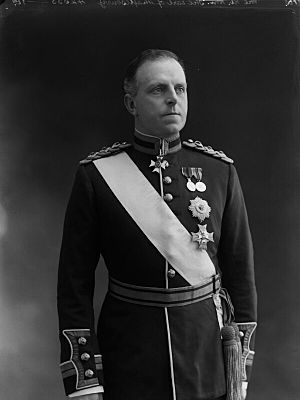
The 8th Earl of Shaftesbury died in 1886. His 16-year-old son became The 9th Earl of Shaftesbury. He owned Belfast Castle the longest, until January 1934. The 9th Earl was very involved in local life. He became Lord Mayor of Belfast in 1907.
Lord Shaftesbury and his wife, Constance, often held events at Belfast Castle to raise money for local charities. Lord Shaftesbury also added the beautiful stone staircase to the garden side of the castle in 1894.
Over time, it became very expensive to run Belfast Castle. In January 1934, Lord Shaftesbury generously gave the castle and its surrounding land to the City of Belfast.
Chapel of the Resurrection
The Chapel of the Resurrection was also built for The 3rd Marquess of Donegall in the late 1860s, at the same time as the new Belfast Castle. This Church of Ireland chapel was first built as a special memorial and burial place for the Donegall family. It was a memorial to Frederick Richard, Earl of Belfast, the son of the 3rd Marquess, who died young in 1853. Later, in 1891, this small chapel was also used for regular church services.
Like the castle, the chapel's design came from the office of Lanyon, Lynn and Lanyon. Some historians think W.H. Lynn or John Lanyon designed it.
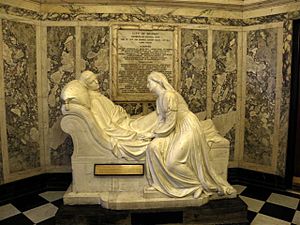
Harriet, Countess of Shaftesbury, later asked for a sculpture to remember her brother, Lord Belfast, and her mother. The sculpture, made of white marble, shows young Lord Belfast dying on a sofa, with his mother mourning him. It was made by Patrick McDowell, a famous Belfast artist. After the chapel closed in 1972, the sculpture was moved to Belfast City Hall, where it is today.
The Chapel of the Resurrection was also inherited by the Shaftesbury family in 1883. It stopped being privately owned in 1938 and was used for public worship. The last service was in 1972, and the building was closed. Sadly, it was damaged by vandals for many years.
After being empty for almost 50 years, the chapel was turned into luxury apartments, finished in 2020. It is now called The Chapel and is part of a new housing area.
Main Gate Lodge
The Gate Lodge, which was once the main entrance to the Belfast Castle grounds, is still standing. It was designed by John Lanyon, and built for the 3rd Marquess of Donegall in the late 1860s, at the same time as the castle and chapel.
The lodge was built in the same Scots Baronial style as the castle, using honey-colored sandstone. The large stone pillars that once stood next to the lodge were taken down in the mid-1900s. The Gate Lodge is now used as a dental practice and is surrounded by modern houses.
Belfast Castle and Grounds Since 1934
After the castle was given to the city, people discussed what it should be used for. Ideas included turning it into a tea room, a dance hall, or a museum and art gallery.
There were also big plans for the grounds, like an outdoor theater, tennis courts, and mini golf. These projects would have cost a lot of money.
Since 1945, the castle has been a popular place for weddings, afternoon teas, and other events.
Location
Belfast Castle is located 400 feet (122 meters) above sea level on Cave Hill. It looks out over Belfast in County Antrim, in the east of Ulster.
Facilities
Belfast Castle is open to the public every day. It has a visitor center, an antique shop, a restaurant, and a playground. Visitors can see a bedroom set up like it was in the 1920s, showing how the castle looked when it was a private home.
While it is open to everyone, you can also book private rooms for weddings, business meetings, and parties.
Structure
Since it was built in the late 1860s, the castle's sandstone walls and towers have been repaired. The castle was designed in the Victorian version of the Scots Baronial style. This style often includes high roofs, towers, and turrets to show the owner's importance. The castle was built using pink Scrabo sandstone from County Down and other stones from Scotland.
One of the castle's most famous parts is the winding stone staircase on the garden side. Its grey-brown color stands out against the reddish-brown sandstone. This outdoor staircase was added for the 9th Earl of Shaftesbury in 1894.
Today, many of the castle's rooms are public tea rooms or can be rented for private events.
Restoration
After many years of being popular, the castle closed in 1978 for a big renovation. This project cost over £2 million and was finished on November 11, 1988, when the castle reopened. Since then, it has become a popular place again for weddings, celebrations, and business meetings.
The castle also had another round of repairs in May 2003.
See also
 In Spanish: Castillo de Belfast para niños
In Spanish: Castillo de Belfast para niños
 | Stephanie Wilson |
 | Charles Bolden |
 | Ronald McNair |
 | Frederick D. Gregory |


