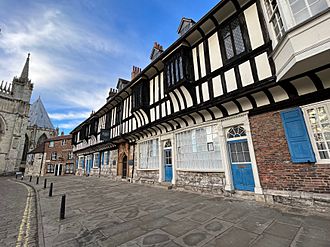St William's College facts for kids
Quick facts for kids St William's College |
|
|---|---|

The building in 2023
|
|
| General information | |
| Location | York, England |
| Coordinates | 53°57′45″N 1°04′48″W / 53.96237°N 1.08012°W |
| Construction started | 1465 |
|
Listed Building – Grade I
|
|
| Designated | 14 June 1954 |
| Reference no. | 1258028 |
St William's College is a really old building in York, England. It was first built a long, long time ago to give priests a place to live. These priests worked at the famous York Minster nearby. Today, St William's College is a Grade I listed building. This means it is a very important historical building that needs to be protected.
Contents
The College's Beginnings
Who Built It?
The college was started in 1460 by two important people: George Neville and the Earl of Warwick. They wanted to create a home for twenty-three priests and a leader called a provost. A provost is like a head of a college or a group of priests.
Named After a Saint
The college was named after St William of York. He was a famous religious figure from York's history.
Building Through the Ages
What the Original Building Looked Like
Work on the building you see today began in 1465. It was designed around a courtyard, which is an open space surrounded by buildings. Parts of two older houses might have been used in its construction.
The college had a large hall to the north, which was a big room for gatherings. Next to it, on the east, was a chapel for prayers. The great hall is still there, but its ceiling was made lower a long time ago. Its plasterwork was updated in 1910. You can still see parts of a screens passage, which was a hallway that separated the main hall from the service areas. On the other side of this passage was the original kitchen's fireplace.
Rooms for Priests
It is thought that there were doorways leading from the courtyard to staircases. From these staircases, priests and the provost would have gone to their own rooms.
Changes Over Time
From College to Home
Even though St William's College was not a monastery, it was affected by the Dissolution of the Monasteries. This was a time in the 1500s when many religious buildings in England were closed down by the king. In 1548, the college building was changed into a large house. Important people, like Charles Howard, 3rd Earl of Carlisle, lived there later.
Around this time, a main staircase was added, which you can still see today. In a room on the south-west side, you can even find remains of wall paintings from this period!
Later Additions
- In the 1600s, a special room called the "Bishop's Chamber" was created on the first floor. It is still mostly the same as it was back then.
- In the 1700s, part of the ground floor was used for shops. Bow windows were added, which are windows that curve outwards. These windows are still there today.
The outside of the building still looks much like it did when it was first built. The ground floor is made of stone, and the upper floor is made of timber (wood) with a jettied design. This means the upper floor sticks out over the ground floor. The main doorway is a replacement, but the coats of arms above it are from around 1670. You can also see carvings of Saint Christopher and the Virgin and Child next to the entrance.
New Life for an Old Building
In 1902, the building was bought by the Province of York. This is a large church area in England. They wanted to use it for their meetings. Temple Moore, a famous architect, then restored the building.
During his restoration, he created the Maclagan Memorial Hall in the upper part of the great hall. Here, you can see the original roof structure, even though many parts have been replaced or repaired.
Images for kids
 | Leon Lynch |
 | Milton P. Webster |
 | Ferdinand Smith |


