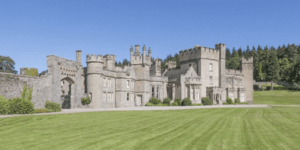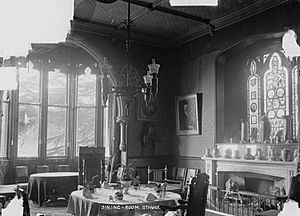Stanage Park facts for kids
Quick facts for kids Stanage Park |
|
|---|---|
 |
|
| Type | House |
| Location | Knighton, Powys |
| Built | 1803-1807 |
| Architect | Humphry Repton |
| Architectural style(s) | Gothic Revival |
| Governing body | Privately owned |
| Official name: Stanage Park | |
| Designated | 30 September 1985 |
|
Listed Building – Grade II*
|
|
| Official name: Stanage Park | |
| Designated | 30 September 1985 |
| Reference no. | 9045 |
|
Listed Building – Grade II
|
|
| Official name: Stable courtyard at Stanage Park | |
| Designated | 30 September 1985 |
| Reference no. | 9049 |
|
Listed Building – Grade II
|
|
| Official name: Outer gateway, walls and outbuilding at stable courtyard to Stanage Park | |
| Designated | 30 September 1985 |
| Reference no. | 9047 |
|
Listed Building – Grade II
|
|
| Official name: Former game larder to south-west of stable courtyard at Stanage Park | |
| Designated | 30 September 1985 |
| Reference no. | 9050 |
| Lua error in Module:Location_map at line 420: attempt to index field 'wikibase' (a nil value). | |
Stanage Park is a beautiful old country house in Wales. It's located near Knighton in Powys, close to a place called Heartsease. This special house and its large park were designed a long time ago, in the early 1800s.
The people who designed it were Humphry Repton and his son, John Adey Repton. They made the park look like a beautiful painting. The house itself looks like a castle. Stanage Park is one of the best examples of their work in Wales. It still looks almost exactly as they designed it!
Contents
History of Stanage Park
Building the House and Park
The main house was built between 1803 and 1807. Humphry Repton and his son, John Adey Repton, designed it for a man named Charles Rogers. They wanted it to look like a castle, similar to Downton Castle.
Later Additions and Changes
John Repton added more to the back of the house in 1822. Later, in 1833, another architect named John Hiram Haycock added bay windows. His son, Edward Haycock Senior, changed some of the main rooms. He gave them a "Tudorbethan" style, which means they looked like buildings from the Tudor and Elizabethan times.
Edward Haycock also added a dining room in a Gothic style. He built a Romanesque-style porch and a castle-like stable courtyard starting in 1845. Around 1867, more parts were added, including a billiard room, a south wing, and a tall tower.
All the plans for the Reptons' work are written down in a special "Red Book." This book is still kept at Stanage Park today.
Exploring Stanage Park
The House and Gardens
You approach the house through lovely terraced lawns on the east side. To the west of the building, there are beautiful woodlands with a pond. Wooded hillsides are found both north and south of the house.
The eastern terraces have a low wall that looks like a castle. This wall hides "ha-has," which are hidden ditches that keep animals out without blocking the view. There's also a small summer-house from 1900 in the southeastern corner. The walls have special curved areas called "exedras" with decorative vases called "urns" on top.
Connections to Stanage Park
- Stanage Park and its gardens were shown in a TV show called Blott on the Landscape.
- Some people believe that a famous warlord from the fifth century, Vortigern, might be buried in this area.
 | Lonnie Johnson |
 | Granville Woods |
 | Lewis Howard Latimer |
 | James West |


