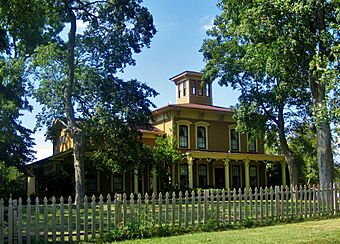Stearns–Wadsworth House facts for kids
Quick facts for kids |
|
|
Stearns–Wadsworth House
|
|

Stearns–Wadsworth House in 2013
|
|
| Location | 1 S. 570 Bliss Rd. Blackberry Township, Kane County, Illinois, United States |
|---|---|
| Built | 1868 |
| Architectural style | Italianate |
| NRHP reference No. | 82002547 |
| Added to NRHP | March 19, 1982 |
The Stearns–Wadsworth House is a special old home in Bald Mound, Illinois. This area is a small community near Batavia. The house was built way back in 1868.
It was built for George N. Stearns, who was a farmer. He owned a lot of land in the area. This house is important because it shows the style of homes from the 1800s. It was added to a list of important places, called the National Register of Historic Places, in 1982.
Contents
Discovering the House's Past
Who Built This Historic Home?
George N. Stearns was born in New York in 1829. He moved to Kane County, Illinois in 1844. George worked hard and saved his money. After a few years, he bought a farm from his parents in 1858.
Over time, George bought more and more land. By 1868, he owned the most land in Blackberry Township. That same year, he decided to build a big new house for his large farm. The area around his farm became known as Bald Mound. It even had its own post office and a school.
Changes Over the Years
George Stearns passed away in 1870. His wife, Electa M. Stearns, then owned the property. The house stayed in the Stearns family until 1885. That's when Edgar D. Wadsworth bought it.
Mr. Wadsworth used the farm to make dairy products. He had a creamery there. Later, in 1903, the creamery changed into a grist mill. A grist mill grinds grain into flour. The house was also used for church services sometimes.
In 1920, Wadsworth sold the farm to Andrew Anderson. His family continued to use it as a creamery and a grain farm. The Alexander family bought the house in 1977. The Stearns–Wadsworth House was officially added to the National Register of Historic Places on March 19, 1982. It was recognized as a great example of a 19th-century home from a "town that never happened."
Exploring the House's Design
What is Italianate Style?
The Stearns–Wadsworth House is a two-story home made of wood. It is built in the Italianate style. This style was popular in the mid-1800s. Italianate homes often have low-pitched roofs, wide eaves, and tall, narrow windows. They look a bit like Italian villas.
Special Features of the House
The north side of the house used to have a belvedere. A belvedere is a small tower or room on top of a building. It gives a nice view. But this belvedere was taken down in 1920.
The windows on the north and east sides of the house have special decorations above them. These are called pediments. They look like small triangles or arches. The main front door and the window above it (called a transom) are still the original ones.
The house originally had large, decorative porches in the Italianate style. These were removed in 1962 and replaced with smaller ones. But in the 1980s, a new porch was built to look just like the original Italianate one. Inside the house, most of it is still the same as it was long ago. Some modern updates have been made, like new plumbing and extra bathrooms. The kitchen has also been updated.
 | Claudette Colvin |
 | Myrlie Evers-Williams |
 | Alberta Odell Jones |



