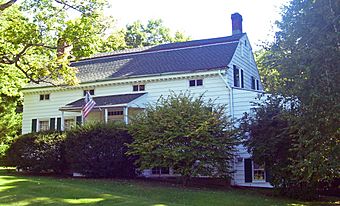Stephen Miller House facts for kids
Quick facts for kids |
|
|
Stephen Miller House
|
|

North elevation and west profile, 2008
|
|
| Location | Claverack, NY |
|---|---|
| Nearest city | Hudson |
| Area | 23.4 acres (9.5 ha) |
| Built | ca. 1790 |
| Architectural style | Federal |
| MPS | The Architectural and Historic Resources of the Hamlet of Claverack, Columbia County, New York |
| NRHP reference No. | 97000825 |
| Added to NRHP | August 8, 1997 |
The Stephen Miller House, also called the Van Wyck-Miller House, is a historic home in Claverack, New York. It sits along Route 23. This wooden farmhouse was built around 1790.
It shows the kind of house a successful business owner would have built back then. It mixes the popular Federal architectural style with older Dutch Colonial designs. The house has stayed mostly the same over the years, with a few additions. In 1997, this house and five other buildings on the property were added to the National Register of Historic Places. This means they are important historical sites.
Contents
Exploring the Property
The Stephen Miller House is on a large piece of land, about 23.4 acres. It's on the south side of Route 23, where it meets Van Wyck Lane. There are five other old buildings nearby. These buildings are also part of the historic listing. The land around the house has both woodlots (small forests) and open fields. The area is mostly rural, with other historic homes nearby.
The Main House Design
The house itself has two stories and is made of wood. It sits on a stone foundation. The roof is a special shape called a gambrel roof, which looks like a barn roof. Two brick chimneys stick out from each end of the roof. Fancy tooth-like decorations, called a dentilled cornice, run along the roofline on the front and back. There's also a one-story section on the west side of the house. The ground slopes down on the front side, showing part of the basement.
A porch with a sloped roof and six pillars covers the main front door. Two small windows are next to the door. The other windows on the first floor have wooden shutters. Small windows under the roof, called eave windows, are on the second floor. On the west side, a door leads to the basement.
The back of the house looks similar to the front but does not have a porch. On the east side, there's a small Dutch door next to a chimney. It also has a small porch with a sloped roof.
Inside the House
When you go inside, you enter a central hallway through another Dutch door with small glass panes above it. The rooms at the front of the house are larger than the ones at the back. All the main rooms have fireplaces with mantels from the early 1800s. One fireplace in the northwest room has special tiles. The second floor has a similar layout. The basement has several rooms, including a modern family room. The west room in the basement has its original fireplace and a carved mantel. All the rooms still have their original plaster walls and wide wooden floors.
Other Buildings on the Farm
The biggest building next to the house is a wooden store, built around the same time as the house. Its main entrance faces Van Wyck Lane, and another door faces Route 23. It's a two-story building with a front porch, a brick chimney, and a metal roof.
Behind the house, there's a brick smokehouse with a sloped, shingled roof. Part of it is built into the ground. Next to it is a small wooden outhouse with a metal roof. The largest buildings are two barns that are joined together in an L-shape. They are wooden buildings on stone foundations with double doors. The north end of one barn has a round window with eight sections of glass.
A Look Back: History of the House
The Stephen Miller House was built around 1790 by Stephen Miller. His father, Cornelius Muller, had his own historic brick Dutch house nearby. Stephen Miller was one of the first merchants, or business owners, to set up shop on the east side of the community. He sold dry goods (like fabric and clothing) and also bought or traded for ash from newly cleared farmland. He used this ash to get potash, which was used to make soap and fertilizer.
Stephen Miller's house isn't super fancy, but its large size and Federal design show that he was a successful businessman. The gambrel roof and Dutch doors are a nod to the area's Dutch colonial past.
The other buildings, like the store, were built around the same time as the house. The two barns were added later. The house has not changed much over the years. The only major changes were the addition of the west wing, probably in the late 1800s, and some updates to the basement by owners in the late 1900s.
 | Janet Taylor Pickett |
 | Synthia Saint James |
 | Howardena Pindell |
 | Faith Ringgold |



