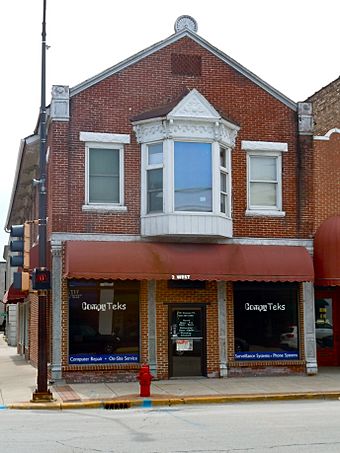Stolp Woolen Mill Store facts for kids
Quick facts for kids |
|
|
Stolp Woolen Mill Store
|
|
|
U.S. Historic district
Contributing property |
|

Stolp Woolen Mill Store in 2011
|
|
| Location | 2 W. Downer Pl., Aurora, Illinois |
|---|---|
| Area | less than one acre |
| Built | 1860 |
| Architect | Briggs, E. D. |
| NRHP reference No. | 83000319 |
| Added to NRHP | September 01, 1983 |
The Stolp Woolen Mill Store is an old building in Aurora, Illinois. It was built in 1860 on Stolp Island. This historic store was added to the National Register of Historic Places in 1983. It is also an important part of the Stolp Island Historic District.
Contents
The Story of the Stolp Woolen Mill Store
Who Built the Store?
The Stolp Woolen Mill Store was built in 1861 by Joseph G. Stolp. He was one of the first people to settle in Aurora, Illinois. Joseph Stolp ran a business that prepared wool for making cloth. He had learned about making wool products in Marcellus, New York.
How the Business Grew
Joseph Stolp started his first office in 1837. It was a small wooden building on Stolp Island. In 1849, he bought a brick mill and made his business bigger. By the 1860s, he needed a new place to sell his wool goods. This is why the Stolp Woolen Mill Store was built.
Changes Over Time
The growth of railroads brought more competition. Because of this, Joseph Stolp had to close his mill in 1887. The mill store was then rented out to other companies. One was C. C. Hinckley & Co., which made tools for watches. Another was J. D. Rice & Sons, a painting company.
In 1889, Stolp made the building even better. He fixed up the inside and added an extension on the east side. Today, the mill store is the oldest building still standing on Stolp Island. It was officially recognized as a Historic Place in 1983.
What the Store Looks Like
Building Design and Features
The Stolp Woolen Mill Store is about 80 feet long and 25 feet wide. It stands on the corner of Downer Place and Stolp Avenue. The main entrance is on the north side. It was added during the 1889 updates.
The front of the building has been changed with modern wood and glass. However, its original design is still there. An oriel window sticks out from the second floor. It has a flat window on each side. Above these windows, there is a shallow cornice (a decorative molding). A fancy pediment (a triangular shape) is above the middle window. At the very top of the roof, there is a palmette design, which looks like a fan of leaves.
First Floor and Details
The first floor on the north side now has a modern glass storefront. There are also piers (support columns) on each side of the front. These piers were decorated with fluting (grooves) made of limestone. The only other side of the building that can be seen is the east side. It still has a window from the 1889 addition. This window has a limestone lintel (a horizontal support above it).
 | George Robert Carruthers |
 | Patricia Bath |
 | Jan Ernst Matzeliger |
 | Alexander Miles |



