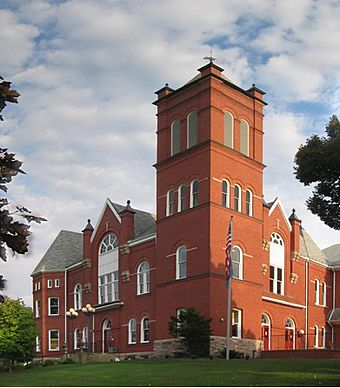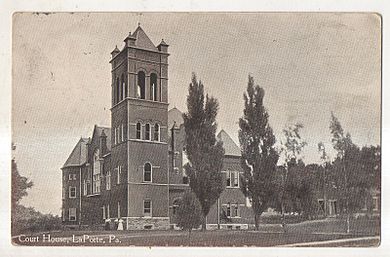Sullivan County Courthouse (Pennsylvania) facts for kids
Quick facts for kids |
|
|
Sullivan County Courthouse
|
|

Front of the courthouse
|
|
| Location | Main and Muncy Sts., Laporte, Pennsylvania |
|---|---|
| Area | 1.5 acres (0.61 ha) |
| Built | 1894 |
| Architect | Wagner & Reitmeyer |
| Architectural style | Romanesque |
| NRHP reference No. | 78002472 |
| Added to NRHP | December 15, 1978 |
The Sullivan County Courthouse is an important old building in Laporte, Pennsylvania. It's where the local government of Sullivan County makes decisions and where legal cases are heard. This special building was constructed in 1894.
It was designed in a style called Romanesque Revival. This means it looks like older buildings from the Romanesque period, with features like round arches and strong, solid walls. The courthouse is made of brick and has a slate roof. Since it was built, it has been the most important building in Sullivan County.
The courthouse was added to the National Register of Historic Places in 1978. This list includes buildings that are important to the history of the United States. The building is in Laporte, which is the smallest and highest "county seat" in Pennsylvania. A county seat is the main town where the county government is located. Laporte is over 2,000 feet (610 m) above sea level!
Contents
History of the Courthouse
Sullivan County was created in 1847. At first, the county leaders used different buildings for their offices. They quickly started planning to build a proper courthouse. There was some debate about where to put it. People argued if it should be in Forksville, Cherry Hill, or Laporte. In the end, Laporte was chosen.
In 1851, a man named Michael Meylert built the first courthouse. It was a three-story brick building. But by 1893, this old building was falling apart. Its walls were bending, and it was held together with metal rods. So, it was torn down in just 15 days to make way for a new one.
Building the New Courthouse
The new courthouse was designed by architects Wagner & Reitmeyer from Williamsport. The Lawrence Brothers Builders were chosen to construct it. They offered to do the work for $24,000, which was a lot of money back then!
William Johnson and Thomas Edwards laid the bricks. James Gansel did the plastering inside. Construction started in June 1894. The very first court meeting in the new building happened in December of the same year.
Changes Over Time
The courthouse has had a few updates since it was built. In 1935, some small changes were made. The original slate roof was replaced with shingles in 1962. However, in 2013, the roof was changed back to slate, just like it was originally.
In 1969, an extra part was added to the south side of the building. New emergency lights were put in during 1973. The building's heating system was also improved in 1977 to keep everyone warm.
What the Courthouse Looks Like
The main part of the Sullivan County Courthouse has two main floors. It also has a basement underground. On top, there's a chimney and a tall, four-story bell tower. The building is mostly made of brick. It also has some fancy cut stone details. The doors and windows are made of strong hardwood. They all have rounded tops, which is a common feature of the Romanesque style. The walls of the building are very thick, about 18 inches (46 cm)!
Inside the Building
The main building is about 92 by 60 feet (28 by 18 m). There's also a square-shaped area that is 28 feet (8.5 m) on each side. This part used to be a jail. Now, it's used for holding cells, which are small rooms where people wait before going to court. The sheriff, who is the main law enforcement officer, used to live in this part of the building, but they moved out a long time ago.
On the first floor, you'll find many county offices. There's also the sheriff's office and the holding cells. The second floor has a large courtroom, which is about 50-by-60-foot (15 by 18 m). This is where trials and other legal hearings happen. The rest of the second floor has smaller offices.
Where to Find It
The Sullivan County Courthouse is located right next to the town square in Laporte. You can find it at the corner of Main Street and Muncy Street. It's easy to spot because it's such a big and important building in the town.
 | Stephanie Wilson |
 | Charles Bolden |
 | Ronald McNair |
 | Frederick D. Gregory |




