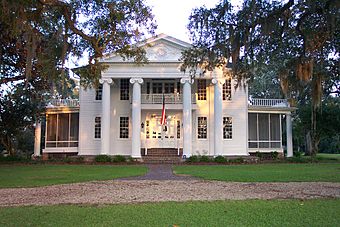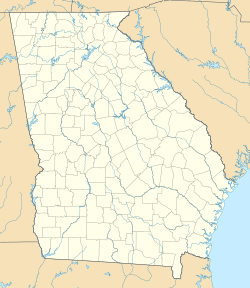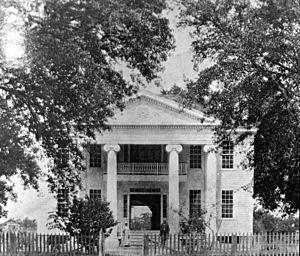Susina Plantation facts for kids
Quick facts for kids |
|
|
Susina Plantation
|
|
 |
|
| Nearest city | Beachton, Georgia |
|---|---|
| Area | 100 acres (40 ha) |
| Built | 1841 |
| Architect | John Wind |
| Architectural style | Greek Revival, Ionic |
| NRHP reference No. | 70000205 |
| Added to NRHP | August 12, 1970 |
Susina Plantation is a beautiful old house located near Beachton, Georgia. It was built before the American Civil War. This grand home is designed in the Greek Revival style. It sits on about 140 acres (57 hectares) of land. The plantation is about 15 miles (24 km) southwest of Thomasville, Georgia.
The house was first known as Cedar Grove. Today, Susina Plantation is a private home. It is also listed on the National Register of Historic Places. This means it is an important historical site.
Contents
History of Susina Plantation
Early Days: Before the Civil War
The story of Susina Plantation began around 1822. Edward Blackshear moved to this area of Georgia. He was the brother of General David Blackshear. General Blackshear is famous for Lake Blackshear and the town of Blackshear, Georgia.
Edward Blackshear passed away in 1829. His land then went to his wife and five children. His sons, James Joseph and Thomas Edward, received the largest part. They kept buying more land. Eventually, they owned about 4,815 acres.
Around 1841, James Joseph Blackshear hired an architect. His name was John Wind. Wind was asked to design the main plantation house. The picture here shows the house as it looked when it was first built. John Wind was born in England in 1819. He designed many other famous buildings. These include Greenwood, Pebble Hill, and the Thomas County Courthouse. Experts say Wind was a very talented architect.
Sadly, James Joseph Blackshear died in 1843. This happened before the house was even finished. His wife, Harriet Blackshear, took over. She completed the house and continued to buy land. Harriet became a very successful plantation owner. In 1860, she produced 235 bales of cotton. This was a record for Thomas County. This work was done by enslaved people. She also grew a lot of rice and sweet potatoes. These food crops fed her family and the enslaved workers. In 1840, records show 102 enslaved people lived there. By 1857, 161 enslaved people were listed by name. Harriet Blackshear died in 1863. After the American Civil War, Cedar Grove faced hard times. But it stayed in the Blackshear family until 1887.
Later Years: After the Civil War
In the late 1800s, Thomasville, Georgia became a popular winter spot. Wealthy people from the North came to hunt. They enjoyed the fresh pine air. Old plantations, like Cedar Grove, were bought for hunting lodges. By 1890, about 70 plantations in the area were used this way.
In 1887, Dr. John Metcalfe from New York bought Cedar Grove. He used it as his hunting lodge. Dr. Metcalfe renamed the plantation to Susina. His wife's name was Susan. Also, wild plum trees grew on the property. "Susina" is the Italian word for plum.
In 1891, A. Heywood Mason bought Susina Plantation. He was from Philadelphia. He owned about 6,400 acres (2,590 hectares). Mason added side porches to the house. He also likely added the kitchen wing at the back. He later made the dining room bigger.
The area around Susina was first called Duncanville. Maps from 1887 to 1906 show it as Susina. After 1906, it became known as Beachton. Susina Plantation was first in Thomas County. But in 1905, Grady County was formed. So, Susina Plantation is now in Grady County.
A. Heywood Mason passed away in 1911. His wife, Anna, managed the plantation. After she died in 1931, their son, James Mason II, took over. His sister, Elanor Mason Butler, expanded a nearby cottage. This was around 1925. In 1951, the land was divided among four family members. A grandson, A. Heywood (Hey) Mason II, bought the main house. He repaired and updated the house in 1951 and 1967. Susina Plantation was added to the National Register of Historic Places on August 12, 1970.
Susina Today
In 1980, Anne Marie Walker bought Susina Plantation. She ran it as a bed and breakfast. Famous guests like Paul Newman and Joanne Woodward stayed there. Joanne Woodward grew up in Thomasville.
In 2000, Randall and Marilynn Rhea bought the property. They made it their private home. They hired a contractor to repair and update the house. Susina Plantation has also hosted events. These include gatherings for the Grady County Historical Society. Many people think the main house at Susina is a great example of Greek Revival style. It has even been featured on the covers of books about old Southern homes.
Architecture of the Main House
The main house at Susina sits on a small hill. It is surrounded by large, old live oak and magnolia trees. John Wind's early designs, like Susina, followed the traditional Greek Revival style.
Susina's front porch is called an Ionic portico. It has four tall, round columns. These columns have grooves and get narrower at the top. The porch covers about three-fourths of the front of the house. The house was built using strong pine wood from the property. The outside walls are made of clapboard. But under the porch, the siding is flat to look like stone.
The decorative trim, called an entablature, goes all around the house. The flat part of the porch trim has no designs. But it has large, tooth-like blocks called dentils under the roof edge. These dentils continue around the triangular part of the roof, called the pediment. In the center of the pediment is a carved sunflower design. It might have been carved by John Wind himself. A small balcony hangs over the front door.
The front double door is very large, about eight feet tall and seven feet wide. It has narrow windows on the sides, called sidelights. Above the door is a fixed window with a decorative wood pattern. The trim around the door has a special fret design at the corners. The door to the balcony upstairs is a smaller version of the main door. The windows on both floors are tall and narrow. They have small triangular tops.
The house has a simple layout. There are four rooms on the first floor and four rooms on the second floor. A central hallway runs through the middle. In the original 1841 house, the rooms on the right side were not as deep. This left space for a covered porch at the back. A curved staircase goes from the hallway on the right side to the upstairs hallway. Each room has a fireplace. The fireplace mantels are supported by decorative pillars. The inside walls have wood panels on the lower part. The doors and windows have fluted trim. Simple crown molding finishes the elegant wood design.
Around 1891, A. Heywood Mason added porches to both sides of the house. The person who designed these porches is not known. Mason also likely added the kitchen wing at the back. Between 1891 and 1930, the back porch from 1841 was enclosed. This created new rooms on both levels. A screened sleeping porch was added around 1925. This sleeping porch was later removed in 2000. This was done to make the outside of the house look more like its original design.
 | Misty Copeland |
 | Raven Wilkinson |
 | Debra Austin |
 | Aesha Ash |




