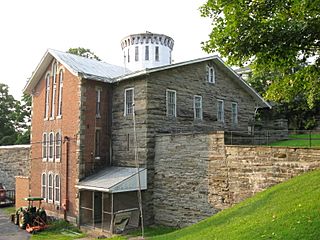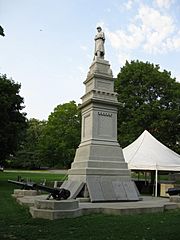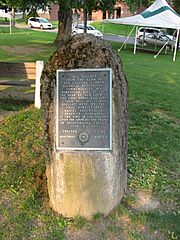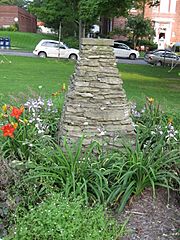Susquehanna County Courthouse Complex facts for kids
Quick facts for kids |
|
|
Susquehanna County Courthouse Complex
|
|
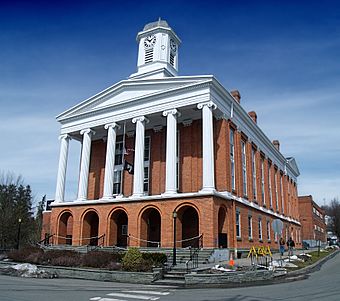
Susquehanna County Courthouse, March 2011
|
|
| Location | Town Green, jct. of Public Ave. and Maple St., Montrose, Pennsylvania |
|---|---|
| Area | 10 acres (4.0 ha) |
| Built | 1853-1854, 1867-1868 |
| Built by | Frink, Avery; Boyd, W.H. |
| Architectural style | Greek Revival |
| NRHP reference No. | 96000706 |
| Added to NRHP | June 28, 1996 |
The Susquehanna County Courthouse Complex is an important group of buildings in Montrose, Pennsylvania. It includes the main courthouse, a historic jail, and other structures. This complex is where the county government does its work. It's also known as the Susquehanna County Courthouse & Jail.
The complex sits on a four-acre piece of land. This land was given to Montrose in 1853 for public use. The entire complex is special because it has been added to the National Register of Historic Places. This means it's recognized as an important historical site.
Contents
What is the Courthouse Complex?
The Susquehanna County Courthouse Complex is more than just one building. It includes four main buildings and a public park area called the Town Green. There are also four special objects on the property.
Important Objects at the Complex
The special objects found here tell stories from the past. They include:
- An 1887 memorial honoring soldiers from the American Civil War.
- A 1915 monument dedicated to Galusha A. Grow. He was an important person who lived from 1822 to 1903.
- An early marker used by land surveyors. Surveyors measure and map land.
- A memorial from the 1930s honoring veterans. Veterans are people who have served in the military.
The Courthouse Building
The main courthouse building was first built between 1854 and 1855. It is a two-story building made of brick. Its design follows the Greek Revival style. This style looks like ancient Greek temples.
Courthouse Design Features
The courthouse has a special front entrance called a pedimented portico. This portico has tall, fluted columns in the Ionic order style. On the first floor, there is an arcade with five arches. The roof is gently sloped and has an octagonal cupola on top. A cupola is a small, dome-like structure on a roof.
Courthouse Expansions Over Time
The courthouse has been made larger five times since it was first built. These additions happened in 1883, 1902, 1950, 1954, and 1982. Each expansion helped the building meet the growing needs of the county.
The Jail Buildings
The complex also includes old jail buildings. The very first jail was built in 1853. It was a two-story stone building. Today, this old jail is known as the Susquehanna County Courthouse Annex.
Jail Additions and Changes
In 1973, a brick addition was made to the original jail. Next to the Annex, there is another two-story brick building. This building was built in 1925. It was once part of a school that is no longer there.
A newer jail was built between 1867 and 1868. This building is three stories tall and made of stone. It measures about 48 feet by 64 feet. This jail also has a unique cupola on its roof. It has a red brick extension with stone details. The windows are both flat-topped and rounded.
Historical Recognition
The Susquehanna County Courthouse Complex was officially added to the National Register of Historic Places in 1996. This listing helps protect the complex and recognizes its importance to history.
Gallery
 | Roy Wilkins |
 | John Lewis |
 | Linda Carol Brown |




