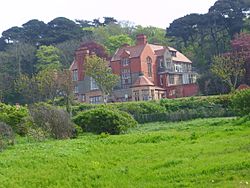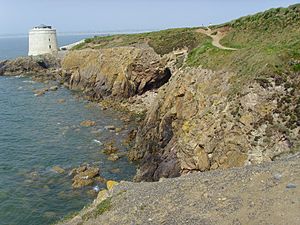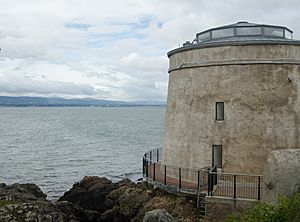Sutton Castle, Dublin facts for kids
Quick facts for kids Sutton Castle |
|
|---|---|

A view of the main house in May 2007
|
|
| Former names | Sutton House |
| General information | |
| Architectural style | Tudor revival |
| Classification | Privately owned and rental apartments |
| Location | Sutton, Dublin |
| Town or city | Dublin |
| Country | Ireland |
| Coordinates | 53°22′19″N 6°05′46″W / 53.3718809°N 6.0962459°W |
| Completed | c.1890 |
| Renovated | 2001 |
| Design and construction | |
| Architect | Alfred Darbyshire |
Sutton Castle, also known as Sutton House, is a large, castle-like mansion in Dublin, Ireland. It was built in the Victorian Tudor style. This beautiful building sits on the southern coast of Howth Head, looking out over Dublin Bay. Today, it has been turned into fancy apartments.
Contents
History of Sutton Castle
How Sutton Castle Began
Sutton Castle was designed for a man named Andrew Jameson. He was a successful businessman and also a politician. He was the great-grandson of John Jameson, who started the famous Jameson Irish Whiskey company.
The architect who designed the house was Alfred Darbyshire. He had worked on some of the Jameson whiskey buildings before. Sutton Castle was built around 1880. It was constructed on land between Howth and Sutton.
Before this castle, there was an older house nearby also called Sutton House. That house was taken down to make way for the new castle.
From Home to Hotel
In the 1970s, Sutton Castle was changed into a hotel. It was first called Sutton House Hotel and later Sutton Castle Hotel. It had 19 bedrooms for guests.
In 1997, the hotel was sold along with its large gardens and woodlands. For a few years, it was used as a temporary place for people seeking new homes. Then, in 2001, a company called McKeown Group turned the hotel into 17 luxury apartments.
Fire and Restoration
In 1925, Sutton Castle was damaged by a fire. This happened while Andrew Jameson and his new wife, Ruth Hart, were on their honeymoon. Luckily, the castle was later fixed and brought back to its original look.
What Sutton Castle Looks Like Today
Sutton Castle is a protected building, which means it's important to keep it safe. It's listed by the Fingal County Council as a "Protected Structure."
The main house has four floors and offers great views of Dublin Bay. It has a special Gothic-style entrance, decorative tiles, and unique chimneys. Many of its original windows and bay structures are still there.
Around 1990, a new, modern part was added to the west side of the house. Some of the original rooms, like the lobby, are still used today. The main staircase was kept and repaired, and a lift was added when it became apartments. Eight apartments are in the old part of the house, and nine are in the newer section.
The Nearby Martello Tower
Near Sutton Castle, right on the coast, there's an old tower called a Martello Tower. It was built in 1804. This tower is also a protected structure.
It was the first of about 29 Martello Towers built in the Dublin area. It was even called Tower Number 1. This tower used to be part of the Sutton Castle property. Andrew Jameson sometimes leased or owned it. You could even get to it through the same gate as Sutton House. However, the tower is now separate from the castle. It has been turned into a place where people can stay for holidays.
 | Sharif Bey |
 | Hale Woodruff |
 | Richmond Barthé |
 | Purvis Young |



