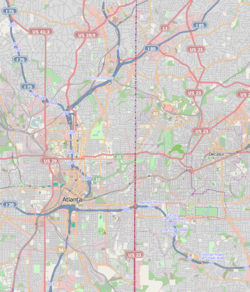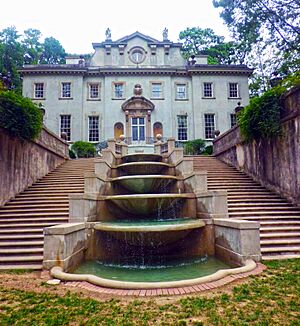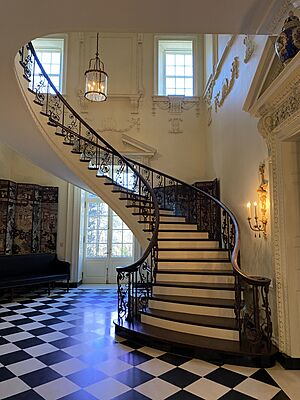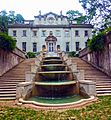Swan House (Atlanta) facts for kids
|
Swan House
|
|
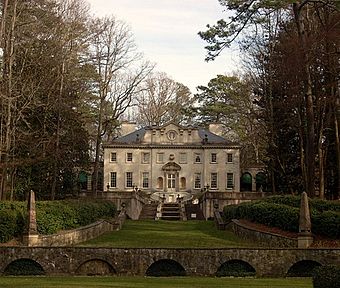
Front of Swan House and Yard
|
|
| Location | Atlanta, Georgia |
|---|---|
| Built | 1928 |
| Architect | Schutze, Philip T. |
| Architectural style | Late 19th and 20th Century Revivals |
| NRHP reference No. | 77000434 |
Quick facts for kids Significant dates |
|
| Added to NRHP | September 13, 1977 |
The Swan House is a beautiful, large home located in Atlanta, Georgia. It was designed by a famous architect named Philip T. Shutze and finished in 1928. A wealthy couple, Edward and Emily Inman, had it built as their family home. Today, the Swan House is part of the Atlanta History Center. You might even recognize it from the movies The Hunger Games: Catching Fire and The Hunger Games: Mockingjay, Part 2!
Contents
What Makes Swan House Special?
The Swan House is known for its "eclectic" style. This means it mixes many different architectural ideas. It mainly looks like a Renaissance Revival building, which was a popular style that brought back old European designs. But it also takes ideas from Italian and English "classicism."
Italian and English Styles
Italian classicism from the 1500s was all about fancy and detailed designs. Architects liked to combine different shapes and ideas, making each part special. They also thought that beautiful gardens were just as important as the house itself. You can see this in the Swan House with its columns and grand entrances.
English classicism, which started in the 1600s, was inspired by the Italian style. In England, this style was often used for large country homes. These houses often had different types of columns on each floor. For example, they might have Doric order columns on the first floor and Corinthian or Ionic columns on the floors above. The Swan House shows this mix of column styles.
The front of the Swan House, facing west, and its beautiful garden waterfall clearly show Italian Renaissance influences. The east side of the house, with its grand porch, looks more like an Anglo-Palladian style. This was an Italian style that became very popular in English country homes. Inside, the house also has Anglo-Palladian touches, like detailed wood carvings. Even though the rooms feel like they are from the 1700s, the furniture gives them a modern 1900s feel.
Meet the Architect: Philip Shutze
The Swan House was designed by Philip T. Shutze, who is considered one of Atlanta's most famous architects. He designed many important public buildings and private homes. Shutze was known for his classical designs and his amazing skill with details and proportions.
Shutze studied architecture at the Georgia School of Technology, Columbia University, and the American Academy in Rome, Italy. Studying in Rome gave him a chance to see the Italian Renaissance style up close, which he used throughout his career. He started his career working for an architectural firm in Atlanta. His training helped him create his classical designs. He also traveled a lot to see how different climates and places affected architecture. He paid close attention to how textures, colors, and the location of a building worked together.
Design Details of the House
Outside the Swan House, you'll find stone pillars called obelisks and fountains. These features remind people of Renaissance architecture. The main porch has special columns and designs inspired by a place called Duncombe Park in Yorkshire, England. Sculptures of summer and autumn near the entrance make the house feel even more like an Italian villa.
Inside, the house has many rooms, including a library, a morning room, a dining room, and four bedrooms. There's also a basement and an apartment in the attic. The inside decorations were a team effort between Shutze and Emily Inman. Emily wanted to make sure the house could hold her collection of old and valuable items. The inside details are raised, which creates interesting shadows throughout the house.
The Swan House sits on top of a hill. At the back, there's a grand staircase with a dramatic waterfall flowing down the hill. This waterfall was inspired by the Palazzo Corsini in Rome, which Shutze had studied.
The formal gardens around the house were also designed by Shutze, and they also have an Italian feel. The gardens feature flat, grassy areas, stone walls, and a special paved area for cars. It's interesting how the large open lawns are next to smaller, private gardens.
Who Lived Here?
The Swan House was built specifically for Edward and Emily Inman. They were a very wealthy couple who inherited money from a cotton business. The Inmans used their money to help rebuild Atlanta after the damage from the Civil War. Philip Shutze himself gave the house its nickname, "Swan House," because of the swan designs found all over the inside. He said the swan motif was one of his "favorite things" about the house. Besides the main house, the Inmans also owned 28 acres of land, which included a garage, servants' quarters, and a barn.
Construction of the house began in 1925. The house is located in the Buckhead neighborhood, a residential area of Atlanta. The house was finished in March 1928, and the Inmans moved in right away.
Sadly, Edward Inman passed away three years after they moved in. Emily then asked her children and grandchildren to live with her in the house. Emily Inman loved the grand staircase inside the house so much that she wouldn't let anyone use it! Instead, everyone had to use the servants' staircase at the back of the house. Emily Inman lived in the Swan House until she passed away.
Swan House Today
In 1966, the Atlanta Historical Society bought the Swan House. Their goal was to protect the house and use it as their new main office. Many people in the community were excited about this purchase and helped out. The Swan House eventually became too small for the historical society's offices, so a new building was built on the property for their headquarters. The Swan House itself was then turned into a museum. In 1993, the Atlanta Historical Society decided to bring all its properties together to form the Atlanta History Center, and the Swan House became a part of it.
The house has been carefully restored to look just as it did when the Inmans lived there. Both the inside and outside have been fixed up to be historically accurate. The Swan House has been open for public tours since 1967. It offers a great way to see what life was like in Atlanta in the 1920s.
As mentioned, the Swan House was used as a filming location for The Hunger Games: Catching Fire and The Hunger Games: Mockingjay, Part 2. In the movies, it served as a building similar to the White House. The directors chose the mansion because of its classical style and old details. They wanted a place that "looked like it had been there forever."
The Swan House is also listed on the National Register of Historic Places. This means it's recognized as an important historical site in the United States.
Gallery
See also
 In Spanish: Swan House para niños
In Spanish: Swan House para niños
- Tullie Smith House on the grounds of Swan House
 | Toni Morrison |
 | Barack Obama |
 | Martin Luther King Jr. |
 | Ralph Bunche |


