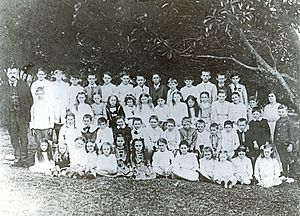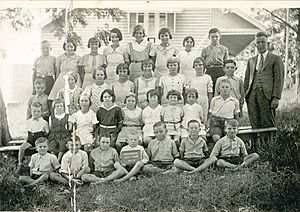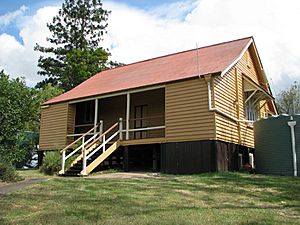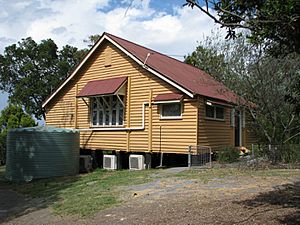Tallegalla State School facts for kids
Quick facts for kids Tallegalla State School |
|
|---|---|
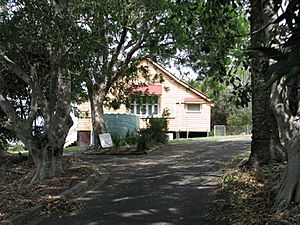
Tallegalla State School, 2009
|
|
| Location | Rosewood-Minden Road, Tallegalla, City of Ipswich, Queensland, Australia |
| Design period | 1870s–1890s (late 19th century) |
| Built | 1879–1955 |
| Official name: Tallegalla State School (former) | |
| Type | state heritage (built) |
| Designated | 2 February 1998 |
| Reference no. | 601687 |
| Significant period | 1870s–1880s (historical) 1870s–1930s (fabric school) 1930s (fabric residence) |
| Significant components | garden/grounds, play shed, school/school room, residential accommodation – headmaster's house |
| Lua error in Module:Location_map at line 420: attempt to index field 'wikibase' (a nil value). | |
The Tallegalla State School is a special old school building in Tallegalla, Queensland, Australia. It's listed on the Queensland Heritage Register, which means it's an important historical place. The school was built between 1879 and 1955. It officially became a heritage site on February 2, 1998.
Contents
A Look Back at Tallegalla School
The Tallegalla School first opened its doors on June 10, 1879. It was built to serve the children in an area known as the Rosewood Scrub. When it first opened, there was a timber school building and a timber house for the teacher. The teacher's house was later replaced in 1931 with the building you see today.
How the Area Grew
The Rosewood Scrub area, where Tallegalla is located, started to grow in the late 1870s. This happened after timber cutters cleared some of the very thick forests. By 1880, many families had settled there, especially German migrants. The Queensland Government encouraged these families to move to rural areas.
After a law called the Land Act of 1868, land in the Rosewood Scrub, west of Brisbane, became available. This area soon became known as Tallegalla. By 1872, a small town had formed with a school, a train station, a post office, churches, a hotel, and a cemetery. Today, most of the old Tallegalla town is gone, but the school and cemetery remain.
Getting the School Built
In January 1876, local people formed a school committee. They asked the Queensland Government to build a state school in Tallegalla. Mr. John Dart, the committee's secretary, wrote many letters to the government. He suggested places for the school and asked for the area to be officially surveyed.
After a public meeting on October 14, 1876, a formal request for the school was sent. They suggested a two-acre piece of land owned by a local farmer, Wilhelm Arndt. He was happy to donate the land. This spot was perfect because it was central, near the post office, and on a high hill. About 50 children aged 5 to 14 were expected to attend. The local community also promised to raise about £50 to help with building costs.
The land was officially surveyed on November 6, 1876. It was set aside for a school on August 15, 1878. There was a delay in registering the land, but this was fixed in 1938.
The School Building's Design
Construction of the school began with £56 raised by the community. The first building was a single timber room. It was likely designed by Francis Drummond Greville Stanley, who was a famous architect in Queensland at the time. He started a system of using standard school designs that could be built in many different places.
The school building had a gabled roof and was raised on low timber stumps. It had verandahs on the north and south sides. These verandahs were partly enclosed at the ends on the northern side and had hand basins. The school still looks much like its original design. The inside was lined in 1926, and the southern verandah was gradually enclosed starting in 1955. In 1938, some windows were changed to let in more natural light. This was because new ideas suggested that light from certain directions was better for studying. The school was also painted inside at this time.
The Teacher's House
Another important part of the school was the teacher's house. It wasn't built at the same time as the school, but plans were made by 1880. Having a house for the teacher was important because it helped attract good teachers. By 1880, Mr. John Marquis was teaching at Tallegalla, taking over from the first head teacher, Mr. Edward Henry Vivian Dunbar.
In 1880, the School Committee raised enough money for the Education Department to build a simple four-room cottage with verandahs. This first house was changed many times. A back verandah was added in 1892, and the inside was lined in 1895. A separate kitchen and bathroom were added in 1898. In 1911, two more separate bedrooms were added for the large family of the head teacher, Daniel Courtney.
A new timber teacher's house was built in 1932, replacing the old one. EJ Wilton from East Ipswich built it for £514. The building was a standard design used by the Works Department for schools across Queensland. It was finished in February 1933. By 1937, the verandah on the south-eastern corner was enclosed. Later, a toilet was added to this enclosed verandah space.
The Play Shed
When the new teacher's house was built, a detached bedroom wing from the old house was moved and rebuilt as a play shed. An earlier play shed had been built in 1906, but by 1932, it was falling apart. The Department of Education allowed the old bedroom wing to be used as a new play shed, as long as it didn't cost them anything. By 1972, a new steel-framed play shed was built, and the older one became a storage building.
School Grounds and Closure
The school grounds also changed over time. From the late 1880s, head teacher John William Watkins started a tree planting program. Many of the trees you see there today, like the beautiful jacarandas and fig trees along the driveway, were planted then.
The Tallegalla State School closed in 1992 because there were not enough students attending.
What the School Looks Like Today
The Tallegalla School is located on a ridge, which is the highest point in the area. It is bordered by Minden-Rosewood Road and Twotree Hill Road. The site has several buildings: the original school room, the teacher's house from 1932, an early play shed, a newer play shed, water tanks, septic tanks, and many large, old trees and gardens.
Getting Around the Grounds
You can get to the school by a driveway from Minden-Rosewood Road. The driveway curves towards the school building and ends in a small round area. Along the driveway, there are many established trees, including jacarandas, a Moreton Bay fig, and a Bunya pine. The main buildings are lined up with Minden Rosewood Road. The teacher's house is closest to the corner of the two roads and is separated from the school area by a fence.
The School Building
The school building is a single-story structure with a gabled roof. It is raised on low timber stumps. The building is made of timber and has horizontal weatherboards on the outside. Inside, the walls are lined with VJ boarding. The roof is made of corrugated iron, which is also used for window awnings on the east and west sides.
The building has a rectangular shape with verandahs on the north and south sides. These verandahs are partly enclosed at the ends. A small timber staircase leads to the northern side of the building. This side has a semi-open verandah, with small enclosed areas at each end. Timber posts and a simple two-rail timber balustrade are next to the stairs. There are entrance doors in the middle of both the northern and southern sides. The northern door has two casement windows next to it, which were originally sash windows. Inside, the walls and ceilings are lined with VJ boarding, and the timber floor is covered with carpet.
The Teacher's House
The teacher's house is an elevated building with a mix of hipped and gabled corrugated iron roofs. It is a timber-framed building with horizontal weatherboards on the outside and VJ boards inside. The house has five main rooms, including a large kitchen with an old stove area, a bathroom, and a separate toilet. There is also an enclosed verandah on the south-eastern corner.
Timber stairs lead to the front (southern) and back (northern) sides of the house. The building has many casement windows. There are groups of four windows on the front, groups of three along the enclosed verandah, and groups of two elsewhere. Corrugated iron window hoods with timber sides provide shade for many of the windows. Inside, the walls and ceilings are lined with VJ boarding, and the floor is timber. The internal doors usually have four panels.
The Play Sheds
The older play shed is a low, fully enclosed timber building with a gabled corrugated iron roof. It has two timber doors on the northern side, both with small windows above them that can be opened. The doors are made of timber boards. Inside, the space is open, with VJ timber boarded walls, a timber floor, and a timber boarded ceiling. You can still find old shelves and cupboards inside.
The newer play shed has a steel frame and is an open structure. It has corner posts supporting a shallow gabled iron roof and a concrete floor. It is built into a sloping part of the ground and has two low concrete block retaining walls. There are also several corrugated iron water tanks on the site, all raised on timber or iron frames. Two concrete septic tanks show where toilets used to be, north of the school building.
Why Tallegalla School is Important
The former Tallegalla State School is listed on the Queensland Heritage Register because it meets several important criteria.
Showing Queensland's History
The Tallegalla State School is one of the few remaining parts of the old Tallegalla settlement. It was built in 1879 and shows how rural areas like the Rosewood Scrub developed. It also shows how country schools grew in Queensland.
A Rare Example
The school building is a rare example of a small timber school designed by the famous colonial architect, FDG Stanley. Not many of his timber school designs still exist.
A Typical Country School
With its original school building, the 1931 teacher's house, and the old play shed, the site is a good example of what a small rural state school looked like.
Beautiful and Important
The school grounds are very beautiful and are a local landmark. They have large, old trees and are on a high spot. The buildings are well-arranged and stand out in a lovely garden setting.
Important to the Community
For about 115 years, the school was very important to the local community. It was not only a place for learning but also a local meeting spot.
Connected to Important People
The school building is connected to FDG Stanley, as it is one of the few timber school buildings he designed that are still standing.
 | Precious Adams |
 | Lauren Anderson |
 | Janet Collins |


