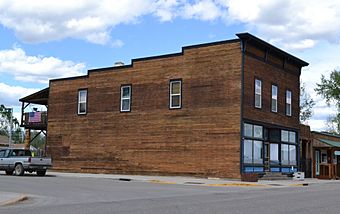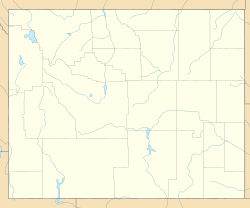Ten Sleep Mercantile facts for kids
Quick facts for kids |
|
|
Ten Sleep Mercantile
|
|

Ten Sleep Mercantile in 2020
|
|
| Location | Pine and Second Streets, Ten Sleep, Wyoming |
|---|---|
| Built | 1905 |
| Architect | H.T. Church |
| NRHP reference No. | 86002324 |
| Added to NRHP | September 11, 1986 |
The Ten Sleep Mercantile, also known as Ten Sleep Hardware, is a historic building in Ten Sleep, Wyoming. It's a great example of an old-fashioned general store that served a small town. Built in 1905 by H.T. Church, it quickly became a central part of the community.
After Church passed away in 1918, a businessman named Alex Healy (Rancher) bought the store. He arranged for Paul Frison to run it. Paul Frison was an important local figure. He later became the mayor of Ten Sleep and even served in the Wyoming state government. He managed the store for many years, from 1918 to 1943.
Contents
What is the Ten Sleep Mercantile?
The Ten Sleep Mercantile is a type of building called a "general store." Imagine a store where you could buy almost anything you needed! From tools and hardware to food and clothing, general stores were vital for small towns before big supermarkets existed. This building was the main place for people in Ten Sleep to shop and gather.
Design and Features of the Building
The Ten Sleep Mercantile is a good example of how commercial buildings were designed in small American towns. It is tall, narrow, and deep, which was a common style.
Outside the Store
The building has two stories and is made with a "balloon frame" structure. This means the wooden frame goes up the full height of the building. The outside is covered with wood panels called clapboards.
- Front Porch: The front of the store has a porch with a shed-style roof. This roof is held up by metal rods.
- Windows and Doors: Under the porch, there are display windows to show off goods and a double door that is set back from the front.
- Second Floor: On the second floor, you can see three double-hung windows. These windows slide up and down to open.
- Roof Design: The very top of the front has a simple decorative edge called a bracketed cornice. The side walls have a stepped shape that follows the single-sloped roof.
- Side Stairway: On the east side of the building, there is a covered stairway that leads up to the second floor.
Inside the Store
The inside of the Ten Sleep Mercantile is also very well-preserved, meaning it still looks much like it did long ago.
- Main Room: The main room on the first floor is large and deep.
- Ceiling and Walls: The ceiling is made of pressed tin, which was a popular decorative material. The walls are plastered smooth.
- Support Columns: A row of arched columns helps support the second floor above.
- Upstairs: The second floor originally had two big rooms where the owners lived. These rooms have since been divided into smaller spaces.
- Basement: There is also an unfinished basement underneath the entire building.
Paul Frison and the Black and Yellow Trail
Paul Frison, who managed the store, was also very important as a local historian. He helped promote a special tourist route called the Black and Yellow Trail.
- What was the Trail? This trail was a route for tourists on US 14 that went from Chicago all the way to Yellowstone National Park. It passed right through Ten Sleep.
- Why the Name? The trail got its name because it connected two famous places: the Black Hills in South Dakota and Yellowstone National Park.
- When was it Made? The Black and Yellow Trail was created in 1912.
- Ten Sleep Canyon: A beautiful natural area called Ten Sleep Canyon is just east of the town, and it was a key part of this scenic route.
 | Aaron Henry |
 | T. R. M. Howard |
 | Jesse Jackson |



