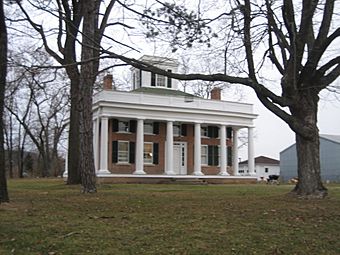Terwilliger House facts for kids
Quick facts for kids |
|
|
Terwilliger House
|
|

Terwilliger House in Bull Valley, Illinois, near the McHenry County seat of Woodstock.
|
|
| Location | Bull Valley, McHenry County, Illinois |
|---|---|
| Area | less than one acre |
| Built | 1849 |
| Architectural style | Greek |
| NRHP reference No. | 79003116 |
| Added to NRHP | May 14, 1979 |
The Terwilliger House is a special old home built in 1849 in a place called Bull Valley, in McHenry County, Illinois. It's so important that it's listed on the National Register of Historic Places, which is like a list of famous buildings in the United States. This house looks like a classic Greek building with tall columns around its porch and a cool square tower, called a cupola, on its roof. People also say that this house might have been a secret stop on the Underground Railroad long ago.
Contents
A Look Back at the Terwilliger House
Who Lived Here?
Samuel Terwilliger was one of the first people to settle in McHenry County, Illinois. He arrived in 1836 and was the third person to settle in Nunda Township. Samuel was the very first farmer in this area. His son was also the first child born to a settler in the township.
Samuel Terwilliger married a girl whose family owned land next to his. They combined their properties. In 1849, Samuel built this large house, which looks like a Greek building.
A Secret Stop?
Stories passed down through families suggest that the Terwilliger House might have been part of the Underground Railroad. This was a secret network of safe places and routes. It helped enslaved people escape to freedom before the Civil War.
The Terwilliger family owned this house for a very long time, over 141 years! On May 14, 1979, the National Park Service officially recognized the house. They added it to the National Register of Historic Places.
What the House Looks Like
Outside the House
The Terwilliger House has two floors and is shaped like a square. You can enter the house from the east, south, or north sides. The house sits on a strong foundation made of fieldstone and soft red bricks from the local area.
On the east side, there are two windows on either side of the main door. Upstairs, there are four windows spaced evenly apart. The doors on the north and south sides are not in the middle. Each of these sides has three windows: one to the east and two to the west.
Special Features
The walls of the house are built with the same soft red bricks as the foundation. A large porch wraps around the south, east, and north sides of the house. This porch has big, strong columns called Doric columns. These columns give the house its classic Greek look.
The roof is gently sloped, which is called a hipped roof. In the very center of the house, there is a square tower called a cupola. This cupola is big enough to be used as a bedroom! Later, in the 1890s, a kitchen was added to the back of the house on the west side.
Photo gallery
 | Precious Adams |
 | Lauren Anderson |
 | Janet Collins |






