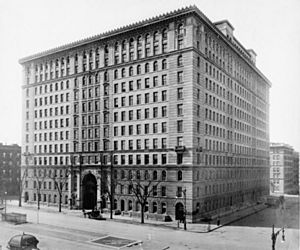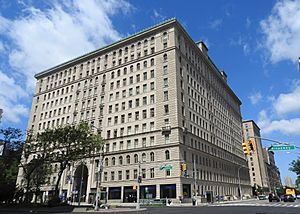The Apthorp facts for kids
|
The Apthorp
|
|

(1909)
|
|
| Location | 2201-2219 Broadway Manhattan, New York City |
|---|---|
| Built | 1906-08 |
| Architect | Clinton & Russell |
| Architectural style | Italian Renaissance |
| NRHP reference No. | 78001868 |
Quick facts for kids Significant dates |
|
| Added to NRHP | January 30, 1978 |
The Apthorp is a very old and famous apartment building in New York City. It is located on the Upper West Side of Manhattan. This beautiful building was designed by architects Clinton & Russell. It was built between 1906 and 1908.
The Apthorp takes up an entire city block. It sits between Broadway, West End Avenue, and West 78th and 79th streets. People have called it "monumental and magnificent." The building is built around a large, open courtyard inside. It became a special New York City landmark in 1969. Later, it was added to the National Register of Historic Places in 1978.
The building got its name from Charles Ward Apthorp. He owned a large piece of land called Apthorp Farm. This farm covered about 300 acres in this part of Manhattan many years ago.
Building Design and Style
The Apthorp is built in the Italian Renaissance Revival style. This means it looks like buildings from the Italian Renaissance period. The building has a strong, block-like shape. It has a base that looks like rough stone. This style is called rustication.
There are also special moldings that go around the building. Some windows have arched tops, while others are rectangular. This mix adds interest to the design. Above the main entrance, you can see large limestone sculptures. These sculptures represent the Four Seasons. The entrance also has fancy iron gates. These gates feature two gazelle heads.
Courtyard and Apartments
The Apthorp is built around a large, central courtyard. This courtyard has a cobblestone driveway. The building is split into four main parts, named A, B, C, and D.
Having a courtyard can make a building feel private and secure. However, some apartments might not get as much sunlight. Originally, the building had 10 apartments on each floor. But in the 1930s and 1940s, these large apartments were divided into smaller ones.
From Rentals to Condos
The Apthorp was sold in 2006 for a lot of money. It was bought for $426 million. A partner also invested $95 million for renovations. At that time, many of the apartments were rentals.
In 2008, the building changed from rentals to a condominium. This means that people could buy the apartments instead of just renting them. The apartments became very expensive. They were among the most costly condominium projects ever.
See also
 In Spanish: The Apthorp para niños
In Spanish: The Apthorp para niños
 | Stephanie Wilson |
 | Charles Bolden |
 | Ronald McNair |
 | Frederick D. Gregory |






