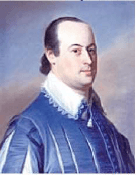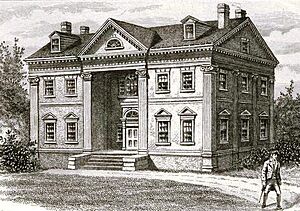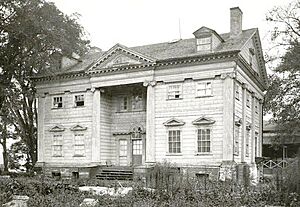Apthorp Farm facts for kids
The Apthorp Farm was a large piece of land on Manhattan's Upper West Side. It was located along an old road called Bloomingdale Road, which later became Upper Broadway. This farm was the biggest remaining part of the "Bloomingdale District", which was a countryside area outside New York City in the 1700s.
For many years, there were legal disagreements over the land. These disputes involved the family of Charles Ward Apthorp, who was a Loyalist (someone loyal to Britain during the American Revolution), and people who bought parts of the land. These issues stopped new buildings from being built in the area between 89th and 99th Streets, from Central Park to the Hudson River. The problems were finally solved in 1910. At that time, the New York Times newspaper said the land was worth a huge amount of money: $125,000,000!
Contents
The Apthorp Farm's Story

Charles Ward Apthorp Jr. (1729–1797) was the oldest son of a rich British agent from Boston. He bought the land for the farm in Manhattan in 1762 and 1763. In 1764, he built a very grand house for himself. It was one of the most impressive houses on the island before the American Revolution.
The house was located where 90th and 91st Streets, and Columbus and Amsterdam Avenues are today. A wide lane led from the house down to Bloomingdale Road. The New York Times once wrote that if this land had stayed in the family, the owner today would be like a "Duke of Westminster" in New York.
The house was called "Elmwood" because of the large American elm trees that shaded it. These trees were there until the house was torn down in 1891. Before it was demolished, the house was used for many years as a beer garden, a public inn, and a picnic spot called "Elm Park."
What Did the Apthorp House Look Like?
Apthorp's house faced the Hudson River. From its high spot, you could see the river and the Hudson Palisades on the other side. The house had a stone basement with light coming in from a special area around it.
Six steps led to a wide, deep entrance. The main door had an arch over it and windows on each side, all connected by a shared top piece. This design is called a "Palladian window". A similar design above it lit the main hall upstairs.
On each side of the entrance, there were two more sections with fancy windows on the main floor and square windows on the bedroom floor. There were also two windows in the attic. At each corner of the house, there was a huge, fluted Ionic pilaster. A pilaster is like a flat column built into a wall. The top part of the building (called the entablature) went straight across the roofline, sticking out a bit over the entrance, where it had a triangular top called a pediment.
More Ionic pilasters were on the ends of the house, which were three sections deep and also had pediments. The wooden outside of the house was carved to look like stone blocks.
It seems this unique design came from a picture in an architecture book. These books were popular in the 1700s for gentlemen and builders. Charles Ward Apthorp owned one such book, published in London in 1759. This book later belonged to Apthorp's nephew, the architect Charles Bulfinch. The overall style of these five-section villas with recessed entrances under a pediment comes from Andrea Palladio's own Villa Emo in Italy.
Apthorp and the American Revolution
Apthorp was appointed to the Governor's Council the year before he built his house. He kept this job even during the British occupation of New York, until the British left in 1783. This made his Patriot neighbors, who supported American independence, very angry.
Roads and Lanes on the Farm
Besides his private driveway, Apthorp created other lanes on his farm. These were known as Stryker's Lane and Jauncey's Lane. Jauncey's Lane got its name from William Jauncey, a rich Englishman who bought Apthorp's "Elmwood" house. This lane was also called "Apthorp's Lane" or the "Crossroad to Harlem." It stretched east towards Harlem Commons, which later became part of Central Park.
The Crossroad to Harlem played a role in the Battle of Harlem Heights on September 16, 1776. General Clinton of the British army used this route to cut across the island after marching from the city. They tried to stop American troops but failed.
When Apthorp left his large estate of about 200 acres to his ten children, these lanes marked the property lines. However, the Commissioners' Plan of 1811 officially removed them on paper. This plan created the grid pattern of streets we see in Manhattan today. People thought it would take more than a century to build on this new grid.
Lawsuits over the property started as early as 1799. The final legal battles among Apthorp's family and those who bought parts of the land lasted for five years, from 1905 to 1911. They fought over building rights on the old Bloomingdale Road and the lanes that the city had abandoned.
Even today, you can still see hints of these old lanes. Jauncey's Lane appears as a break between apartment buildings on Broadway, just north of 91st Street, running diagonally west to West End Avenue. Stryker's Lane is a similar gap between 93rd and 94th Streets. It once led to a house overlooking Stryker's Bay, which is now part of Riverside Park near 96th Street.
Apthorp's Patriot son-in-law, Hugh Williamson, who married Maria Apthorp at Elmwood in 1789, carefully divided the original property.
Elm Park
For a time in the mid-to-late 1800s, until 1891, the Apthorp mansion and its land became a popular spot called "Elm Park." This area, between 90th and 92nd Streets and Columbus and Amsterdam Avenues, was a beer garden, inn, and picnic ground. It was especially liked by the large German immigrant community in Manhattan.
In 1855, the 69th Regiment used it as a parade ground. In 1870, it was the site of the first Orange riot, where Irish Protestants and Irish Catholics had serious clashes.
The Apthorp Apartment Building
The Apthorp is a grand apartment building that honors Apthorp's name. It was built in 1908 on the site of another house. This house was built in the 1760s by Apthorp and sold in 1767 to his brother-in-law, James McEvers.
McEvers' family sold the house in 1792 to the second wife of John C. Van den Heuvel. After she died, he married Apthorp's daughter, Charlotte Augusta Apthorp. In 1827, his family sold the property, which stretched all the way to the Hudson River. This land later became a path for the Hudson River Railroad.
From 1839, William Burnham rented the property and ran it as a nice roadside inn called "Burnham's Mansion House." In 1860, a large part of the southern Apthorp farm was bought by the wealthy real estate owner William B. Astor. His son, John Jacob Astor III, had married the Van den Heuvels' granddaughter.
The Van den Heuvel house, partly rebuilt after a fire, was still known as "Burnham's." It covered a full city block between 78th and 79th Streets, west of Broadway to West End Avenue. In 1878, William Waldorf Astor, who was the great-great-grandson of Charles Ward Apthorp Jr., bought it.
Images for kids
-
Charles Ward Apthorp, painted by John Singleton Copley.
 | DeHart Hubbard |
 | Wilma Rudolph |
 | Jesse Owens |
 | Jackie Joyner-Kersee |
 | Major Taylor |






