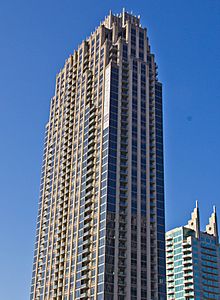The Atlantic (Atlanta) facts for kids
Quick facts for kids The Atlantic |
|
|---|---|

The Atlantic in 2010
|
|
| General information | |
| Location | 270 17th Street NW Atlanta, GA 30363 |
| Coordinates | 33°47′27″N 84°23′51″W / 33.79083°N 84.39750°W |
| Construction started | March 21, 2007 |
| Completed | 2009 |
| Height | |
| Roof | 577 ft (176 m) |
| Technical details | |
| Floor count | 46 |
| Design and construction | |
| Architect | Smallwood, Reynolds, Stewart, Stewart & Associates |
| Developer | The Novare Group |
| Main contractor | RJ Griffin & Company |
The Atlantic is a very tall building, called a skyscraper, located in Atlanta, Georgia. It is part of a neighborhood called Atlantic Station. This building is special because it has both homes and other spaces inside.
The Atlantic stands about 577 feet (176 meters) tall. This makes it one of the tallest buildings in Atlanta. It is located at the corner of 17th Street NW and State Street NW. The Atlantic is a key part of a big project that changed an old industrial area into a new, lively place.
Contents
Building History
When Was The Atlantic Built?
Work on The Atlantic began on March 21, 2007. The developers, The Novare Group, held a special ceremony to start the building. This is called a groundbreaking ceremony.
By April 2009, the main structure of the building was finished. This is known as "topped-out." After that, workers focused on finishing the inside. The building officially opened later in 2009.
Design and Style
What Does The Atlantic Look Like?
The Atlantic building has a unique look inspired by the Art Deco style. This design was popular in the 1930s. Art Deco buildings often have cool, geometric shapes and fancy decorations.
The roof of The Atlantic is very decorative. It has spikes and turrets, which are like small towers. These special metal parts were made by a local company.
How Many Homes Are Inside?
The building is 46 stories tall. It contains 401 homes, which are called suites. These homes are for people to live in. Some of the largest homes are about 3,172 square feet (295 square meters) in size.
 | Jessica Watkins |
 | Robert Henry Lawrence Jr. |
 | Mae Jemison |
 | Sian Proctor |
 | Guion Bluford |

