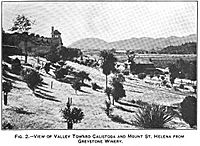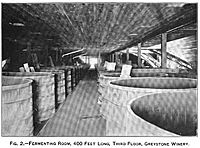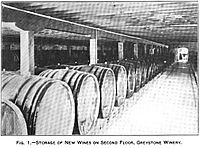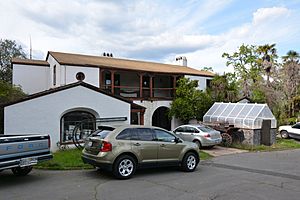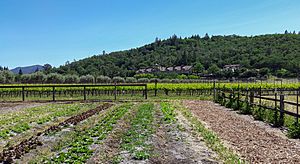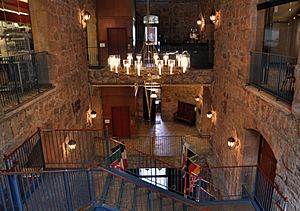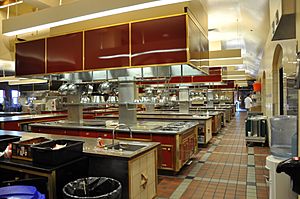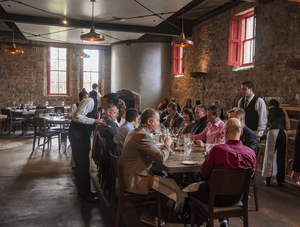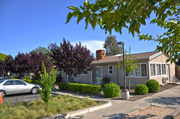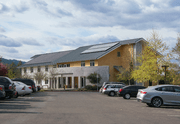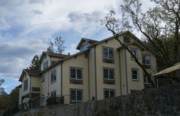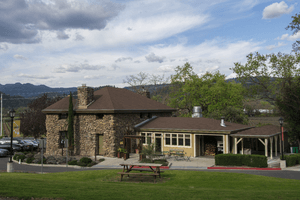The Culinary Institute of America at Greystone facts for kids
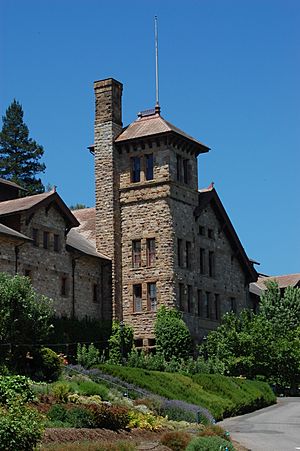 |
|
|
Other name
|
The CIA at Greystone |
|---|---|
| Type | Private |
| Established | 1995 |
| Undergraduates | 300 |
| Location |
2555 Main Street, St. Helena, California 94574
|
| Campus | Suburban |
|
Greystone Cellars
|
|
| Area | 13 acres (5.3 ha) |
| Built | 1888 |
| Architect | Percy & Hamilton |
| Architectural style | Richardson Romanesque |
| NRHP reference No. | 78000725 |
| Added to NRHP | August 10, 1978 |
The Culinary Institute of America at Greystone is a special cooking school campus. It is part of a bigger private cooking college called the Culinary Institute of America. This campus is located in St. Helena, California. Here, students can earn special degrees and certificates in cooking and baking. The CIA at Greystone and the Culinary Institute of America at Copia together form the school's California branch.
The main building on campus is a huge stone structure. It is known as Greystone Cellars. This building was first built in 1889 for making wine. It is about 117,000 square feet in size. The building changed owners many times over the years. From 1945 to 1989, a group called the Christian Brothers used it as a winery. The school bought the building in 1993. It was added to the National Register of Historic Places in 1978.
Contents
History of Greystone Cellars
Building a Giant Wine Cellar
The Greystone campus is built around the old Greystone Cellars building. A businessman named William Bowers Bourn II came up with the idea for it. His family was very rich from owning a gold mine and a shipping company. William Bourn II was a smart businessman. He spent his summers in St. Helena when he was young.
In the 1880s, wine sellers in San Francisco bought wine from Napa Valley at very low prices. This was because most Napa Valley winemakers did not have places to store and age their wines. So, Bourn decided to build a large shared winery. He was in his early 30s at the time. He teamed up with another businessman, E. Everett Wise.
Bourn asked for help from the local wine industry in Napa County. He met with Henry Pellet, who led the St. Helena Vinicultural Club. Pellet liked the idea and told others to support it. Bourn and Wise got enough support. They hired architects George Percy and Frederick F. Hamilton to design Greystone Cellars. Italian stonemasons built the outside walls.
The building plans used new materials and technology. This included a strong type of cement called Portland cement. This cement was used to hold the stones together. It was also poured over iron rods inside the first and second floors. The third floor had strong wooden beams. These beams supported the wine barrels and bottles. They also supported the area above, where grapes were crushed. The architects planned for the cellars to hold two million gallons of wine. They also planned for thirteen tunnels behind the building to hold another million gallons. However, these tunnels later collapsed.
Many local workers were hired to build the winery. They often lived in tents near the construction site. They cooked and stayed there when they were not working. The first stone was laid on June 15, 1888. Inside it, they placed wine bottles, newspapers, and old coins. The building was finished around June 1889. It was first called the Bourn & Wise Wine Cellar. Later, Bourn bought out Wise and named it Greystone Cellars.
The building cost about $250,000. When it was finished, the architect George Percy said it was the largest wine cellar in California, maybe even the world. Greystone was also the first winery in California to use electricity. This electricity came from a boiler and gas generator. In 1894, a plant disease called phylloxera made it hard to grow grapes. Bourn decided the winery was not making enough money.
New Owners and Uses
Bourn sold the building at a low price to Charles Carpy. Carpy then gave the property to the California Wine Association. This group kept using the Greystone Cellars name for their wine. A year later, the Bisceglia brothers bought Greystone. They made sacramental wine there until 1930, and again starting in 1933. The Carpy family kept some of the land, including a house. This house is now owned by the school.
In 1940, the Brothers of the Christian Schools (also known as the Christian Brothers) started using the property. They bought it in 1945. They made sparkling wine there from 1950 to 1989. The building was listed on the National Register of Historic Places in 1978. The Christian Brothers sold the property in 1989. This was because they were selling less wine. Also, it cost a lot to make the building safe from earthquakes. The Heublein Company bought the property in 1990. An earthquake in 1989 had damaged the Greystone Cellars building.
The Culinary Institute Campus
In 1993, Heublein sold the property to the Culinary Institute of America. The school bought it for $1.68 million. They then spent $15 million to fix up the building. They also made it stronger against earthquakes. The work was finished in August 1995. The school then opened the property as a new campus.
At first, the campus offered short courses. In 2006, it started offering associate degrees. In 2015, the college bought part of Copia. Copia was a museum in downtown Napa. The college planned to open a new campus there. This new campus, the Culinary Institute of America at Copia, would have a new Food Business School. The Greystone campus was getting too small. So, the school bought the northern part of the Copia property for $12.5 million.
Architecture of Greystone Cellars
The Greystone Cellars building sits on a hill. It is on the west side of 29/128. It is about a mile north of St. Helena's main town area. The building has 117,000 square feet of space. It has three stories and a basement. It is about 400 feet long, 76 feet wide, and 66 feet tall. Its walls are 22 inches thick. When it was a wine cellar, it could hold 3.5 million gallons of wine.
The building was designed in a style called Richardson Romanesque. It has a big arched entrance and a tower. It has stone window frames and low, sweeping roofs. The stonework is very well done. The outside of the building is made of light gray volcanic stone. This stone was found nearby. It is held together with strong cement. The decorations are made of red stone. The roof originally had black slate tiles.
The building has a front part that sticks out. This part is 50 by 20 feet. It used to hold the main entrance, an office, and a sample room. The old office has oak walls and ceilings. It also has a stone fireplace. The old sample room has mahogany walls and ceilings. It has a special wooden floor and racks for bottles. The windows are made of polished glass. The tasting and sales rooms still look like they did originally. There is also a 20 by 20 foot stone tower. This tower goes one story above the roof. It was built to hold a large water tank. A driveway goes around the front and back of the building.
Inside, the building has two separate parts. There is a large hallway between them. This hallway originally had an iron staircase and an elevator. These led to the third floor. On each floor, there were three wide doors on each side of the hallway. Iron pipes were placed through the walls and floors. These pipes were used to move wine around the building.
Some things have changed since the building was first built. The front terrace, entrance, and landscaping are different. The old front lawn and flower beds were paved over. A new driveway was cut into the stone wall.
Programs Offered
The campus offers different programs for students. These include associate degrees in culinary arts and in baking and pastry arts. There is also a master's degree program in wine management. Students can also take a 30-week certificate program in culinary arts. In 2013, about 60 percent of the 300 students were in the culinary arts degree program. About 23 percent were in the baking and pastry arts degree program. The other 17 percent were in a certificate program.
School Facilities
The main school building is the Greystone Cellars building. It has teaching kitchens where students learn to cook. It also has the Wine Spectator Greystone Restaurant and the Bakery Café by illy. The Spice Islands Marketplace is the campus store. The De Baun and Ecolab Theatres are auditoriums. They are used for cooking demonstrations and lectures. The building also has administrative offices. The Margie Schubert Library is next to the teaching kitchens.
Teaching Kitchens
The teaching kitchens at Greystone are on the third floor. They are about 15,000 square feet. The space was designed without inside walls. This makes it easy to move around and share ideas. The kitchens use materials like granite, stone, tile, and wood. They have special Bonnet stoves. They also have many cooking tools. These include rotisseries, induction cooking appliances, and stone ovens.
On the first floor, there is the Viking Teaching Kitchen. It is about 5,000 square feet. It can hold 36 to 40 students at a time. The equipment in this kitchen was given by the founders of Viking Range Corporation. It was installed in 2010. This was part of a big redesign of the building's first floor. The redesign also added a chocolate-making facility and the campus store.
Restaurants
The Gatehouse Restaurant is run by the school's students. It is a casual restaurant that serves modern food. It uses ingredients from local farms. The Bakery Café by illy is run by students in the Baking and Pastry Arts Certificate program. The café sells sandwiches, salads, soups, and fresh baked goods. It also serves coffee and teas.
Two other restaurants used to be on campus. The Conservatory Restaurant was run by students learning about "Farm-to-Table" cooking. The Wine Spectator Greystone Restaurant (WSGR) was run by students in the culinary arts degree program. This restaurant focused on using local and seasonal ingredients. The dining room had open cooking areas. This let diners see the kitchen at work. The WSGR first served Mediterranean cuisines. It was first run by professionals. Later, students ran it completely. These restaurants closed around 2016. This happened when the campus was reorganized after buying Copia.
Student Housing
The campus offers housing for 130 students. There are three student dorms. These are the 18-room Guest House, the 41-room Vineyard Lodge I, and the 30-room Vineyard Lodge II. Students can have single, double, or triple rooms. The Guest House is on campus. The Vineyard Lodges are about 3/4 of a mile from campus. There is a shuttle bus to take students to and from these buildings.
The newest dorm, Vineyard Lodge II, was built around 2009. The school expected more students to enroll. This building has two stories and 31 dorm rooms. It also has a kitchen, an activity room, and an outside deck. The school planned for an environmentally friendly dorm. It has solar panels for electricity. It also has a system for waste water. The building is made with special siding that lasts a long time. This building is the first in St. Helena to be metal-framed. This helps prevent termites, mold, and fire. The school spent about $4 million to build it. The old building on the site was torn down in an eco-friendly way. At the time it was built, the school had 104 students each year. The new dorm allowed the campus to have 100 more students.
Other Campus Areas
- The De Baun Theatre is a demonstration kitchen with 48 seats. It hosts cooking demonstrations for the public.
- The Ecolab Theatre is a large auditorium with 125 seats. It is shaped like an amphitheater. It is used for cooking demonstrations, lectures, and food and wine tastings. It has a 22-foot cooking center and large video screens.
- The Rudd Center for Professional Wine Studies is an old distillery building from 1889. It is used for the Professional Wine Studies program. It has classrooms where students learn to taste wine. These rooms have special keypads and light boxes. The Rudd Center also has a pantry and a wine cave that holds 4,000 bottles. It has a private dining room and a terrace. The center opened in 2003. The school started its wine and beverage certification program in 2010.
- The Spice Islands Marketplace is the campus store. It sells cooking tools, cookbooks, uniforms, and food ingredients. Next to the store is a "flavor bar." Here, guests can do tasting exercises.
- The Ventura Center for Menu Research and Development has 8,000 square feet of classrooms. It has a theater-style kitchen. It also has technology for audience interaction.
- The Williams Center for Flavor Discovery is in the old gatehouse. Students use it to study flavors in food and wine. The results from tasting panels are shared with the cooking industry. This helps everyone understand flavors better.
See also
 | Delilah Pierce |
 | Gordon Parks |
 | Augusta Savage |
 | Charles Ethan Porter |



