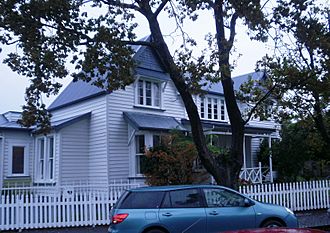The Glebe (Lower Hutt) facts for kids
Quick facts for kids The Glebe |
|
|---|---|
 |
|
| General information | |
| Type | House |
| Architectural style | Victorian |
| Location | Boulcott, Lower Hutt |
| Coordinates | 41°12′8.05″S 174°55′23.35″E / 41.2022361°S 174.9231528°E |
| Completed | 1856 |
| Design and construction | |
| Architect | William Corbett |
| Other designers | Frederick de Jersey Clere |
| Official name: The Glebe | |
| Designated: | 1986 |
| Reference #: | 4144 |
The Glebe is a very old and special house in the Hutt Valley, New Zealand. It's probably the oldest house still standing there! It was also the first vicarage in the Hutt Valley. A vicarage is a home for a church leader called a vicar. Heritage New Zealand has given The Glebe a "Category I" historic place rating. This means it's considered very important for New Zealand's history.
Contents
The Glebe: A Historic New Zealand Home
The Glebe house has a long and interesting story. It was built a very long time ago, in 1856. This makes it one of the oldest buildings in the Hutt Valley.
How Old Is The Glebe?
The house was completed in 1856. This was a time when New Zealand was still quite new as a country. The land it stands on was given to the Anglican church by Edward Gibbon Wakefield. He was an important person in the early settlement of New Zealand.
Who Designed The Glebe?
The first design for the house was created by William Corbett. He was a church warden for the Naenae area. A church warden helps manage the church's property and affairs.
What Does 'The Glebe' Mean?
At the start of the 1900s, a new vicarage was built. The Glebe house was then sold to a well-known architect from Wellington, Frederick de Jersey Clere. He was the one who renamed the house "The Glebe". This name comes from an old word that means land owned by the church.
Changes to The Glebe Over Time
Frederick de Jersey Clere didn't just rename the house. He also added a new part to it. This was a southern wing extension. The house has seen other changes too.
Building Features
The Glebe is a two-storey house. It is made of timber weatherboards. The roof is a gable roof, which means it has two sloping sides that meet at a ridge. Originally, the roof was made from shingles. Shingles are thin pieces of wood used for roofing.
Some parts of the house have changed. The decorative covers above the windows, called window hoods, are not the original ones. Also, an outdoor staircase that was once there has been removed.

