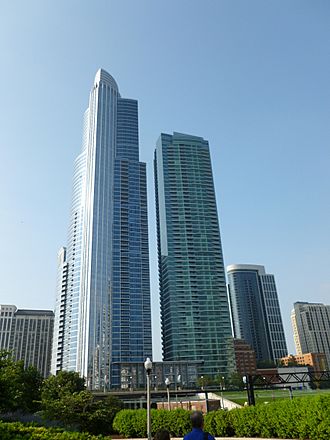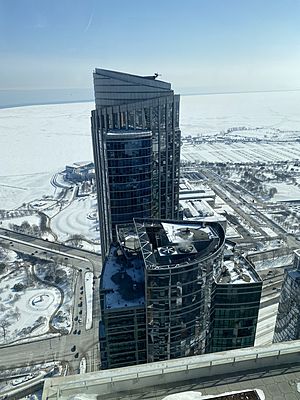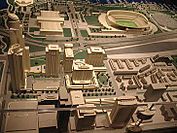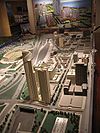The Grant facts for kids
The Grant (formerly One Museum Park West) is a tall building in Chicago, Illinois, USA. It stands next to another big building called One Museum Park. You can find it in the Near South Side neighborhood, in an area known as Central Station.
Quick facts for kids The Grant |
|
|---|---|

One Museum Park (on the left) and The Grant (on the right)
|
|
| Former names | One Museum Park West |
| General information | |
| Status | Complete |
| Type | Residential |
| Location | Roosevelt Road and Indiana Avenue Chicago, Illinois |
| Coordinates | 41°52′02″N 87°37′20″W / 41.867100°N 87.622250°W |
| Construction started | March 2007 |
| Opening | July 2010 |
| Height | |
| Tip | 181 metres (594 ft) |
| Roof | 180.09 metres (590.8 ft) |
| Top floor | 161.89 metres (531.1 ft) |
| Technical details | |
| Floor count | 54 |
| Floor area | 92,987 m2 (1,000,900 sq ft) |
| Design and construction | |
| Architect | Pappageorge/Haymes, Ltd. |
About The Grant Building
The Grant is part of a group of residential buildings called Museum Park. These buildings are located near Grant Park and Chicago's Museum Campus.
Construction on The Grant began in March 2007. It was finished and opened in July 2010. This building was built after the 62-story One Museum Park, which is right next to it.
In 2006, a group called the Prairie District Neighborhood Alliance was formed. This group helps people who live in the South Loop area of Chicago, including those in Museum Park.
In July 2012, a company from New York called Related Companies bought The Grant. They also bought two other buildings nearby. After this, nearly all of the 238 apartments that were still for sale in The Grant were sold by May 2015.
Schools for Residents
Children living in The Grant building go to schools that are part of the Chicago Public Schools system.
- South Loop Elementary School
- Phillips Academy High School
Construction Photos
See also
 In Spanish: The Grant para niños
In Spanish: The Grant para niños
 | Madam C. J. Walker |
 | Janet Emerson Bashen |
 | Annie Turnbo Malone |
 | Maggie L. Walker |








