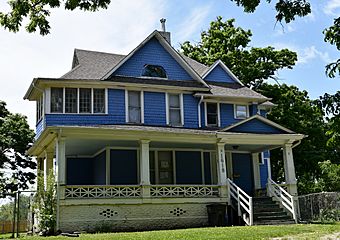The Oaklands Historic District facts for kids
Quick facts for kids |
|
|
The Oaklands Historic District
|
|

A house within the district on Oakland Avenue
|
|
| Location | Oakland and Arlington Aves. between Franklin and College Aves. Des Moines, Iowa |
|---|---|
| Area | 38 acres (15 ha) |
| Architect | Liebbe, Nourse & Rasmussen C.C. Cross & Company |
| Architectural style | Colonial Revival Tudor Revival Queen Anne |
| MPS | Towards a Greater Des Moines MPS |
| NRHP reference No. | 96001155 |
| Added to NRHP | October 25, 1996 |
The Oaklands Historic District is a special neighborhood in Des Moines, Iowa, United States. It was built in the late 1800s for families who had more money. At that time, it was a new part of North Des Moines, like a quiet town outside the main city. This area was also the first neighborhood in Des Moines designed to look natural, with lots of trees and open spaces. Since 1996, The Oaklands has been listed on the National Register of Historic Places. This means it is an important historical site.
History of The Oaklands
The Oaklands shows how much North Des Moines grew in the late 1800s. It was the biggest of the city's Victorian-era neighborhoods. After the American Civil War, many people wanted to live away from the busy, crowded city center. New areas like North Des Moines became popular for homes.
In the 1880s, streetcar lines were built. These made it easy to travel from these new neighborhoods to the main part of the city. This made places like The Oaklands even more popular.
Lowry W. Goode was a very important real estate developer in Des Moines. He planned and built this residential area. He divided the land into lots in 1884 and again in 1887. Mr. Goode even lived in The Oaklands himself for a time.
He worked with Frank Pelton, a civil engineer from Des Moines. They designed The Oaklands to be the first neighborhood that looked natural. They used the beautiful Des Moines River and the many trees already there. They also made the streets wide and the lots large. This was done to attract the city's wealthiest families.
Mr. Goode also built houses to sell, hoping more people would move to the area. However, he faced money problems in the 1890s. Because of this, he moved to a different part of Des Moines. He then left Des Moines completely in 1896.
Architecture in The Oaklands
The Oaklands Historic District has 83 buildings. Most of these are single-family houses, with 58 homes. The other 25 buildings are stables or garages. Many of these buildings are considered "contributing properties." This means they are important to the history and look of the district. For example, 37 houses and 15 stables or garages are contributing properties. Even the way the streets are laid out is considered a contributing part of the district's history.
The Oaklands has some of the biggest and most impressive homes in North Des Moines. Leading architects from the city designed these houses. The way the houses were designed and built changed over time. We can look at three main periods.
The first period was in the late 1800s. Homes from this time show styles like Stick, Queen Anne, and Colonial Revival.
The second period lasted from about 1905 to 1922. Houses built then were influenced by the American Craftsman style and Period Revival styles. Some also showed the Prairie School style.
The third period started after World War II. Homes from this time are not considered part of the historic look of the district. Important architectural firms that worked in The Oaklands include Liebbe, Nourse & Rasmussen and C. C. Cross & Company.



