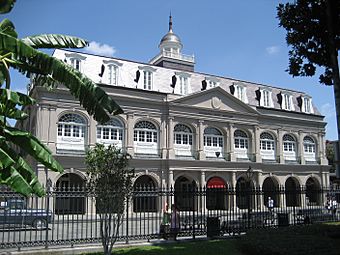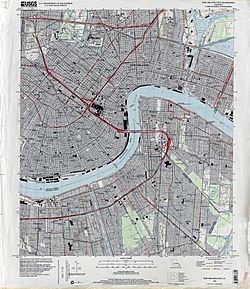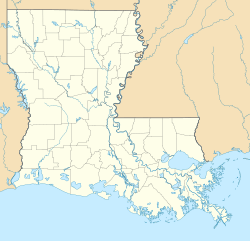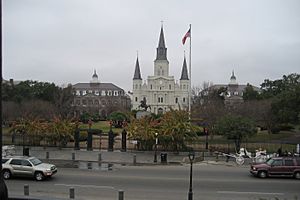The Presbytere facts for kids
|
The Presbytere
|
|
|
U.S. National Historic Landmark District
Contributing Property |
|

The Presbytère, seen from Jackson Square
|
|
| Location | 751 Chartres St., New Orleans, Louisiana |
|---|---|
| Built | 1813 |
| Architect | Guilberto Guillemard |
| Architectural style | Colonial |
| Part of | Vieux Carre Historic District (ID66000377) |
| NRHP reference No. | 70000257 |
Quick facts for kids Significant dates |
|
| Added to NRHP | April 15, 1970 |
| Designated NHL | April 15, 1970 |
| Designated NHLDCP | December 21, 1965 |
The Presbytère is a really important and beautiful building in the French Quarter of New Orleans, Louisiana. It stands right across from Jackson Square, next to the famous St. Louis Cathedral. Built in 1813, it was designed to look just like another famous building called the Cabildo, which is on the other side of the cathedral.
The Presbytère is a great example of old colonial Spanish architecture, with some fancy neo-Renaissance (new Renaissance-style) touches. It was named a special National Historic Landmark in 1970. Today, it is owned by the Louisiana State Museum and is open for visitors to explore.
Contents
What Does The Presbytère Look Like?
The Presbytère is located on the northeast side of Jackson Square. It sits between the St. Louis Cathedral and St. Ann Street. It's a two-story building made of brick.
Outside Features
- The ground floor has a row of nine open arches. These arches are shaped like stretched circles.
- The corners of the building have flat, decorative columns called pilasters.
- The upper floor also has arched windows. More of those flat, decorative columns are between them.
- The middle three arches on both floors stand out. They have round columns next to them.
- These three arches are topped by a triangular shape called a pediment.
- In 1847, a special roof was added. It's called a mansard roof and has windows sticking out of it.
- On top of the roof is a small, decorative tower with vents, known as a louvered cupola.
The History of The Presbytère
The Presbytère was designed in 1791 by a French architect named Gilberto Guillemard. He wanted it to match the Cabildo, which was the old Town Hall. The Cabildo is on the other side of St. Louis Cathedral.
Building Over Time
- By 1798, only the first floor of the Presbytère was finished.
- The second floor wasn't completed until 1813.
- The building was first called the Casa Curial, which means 'Ecclesiastical House' in Spanish.
- Its name, Presbytère, comes from the fact that it was built where Capuchin friars (religious brothers) used to live. A presbytery is a house for clergy.
- Even though it was meant for clergy, it was never used as a religious home.
Changing Uses
- For many years, the building was used for businesses.
- In 1834, the Louisiana Supreme Court started using it.
- In 1853, officials from the cathedral sold the Presbytère to the city of New Orleans.
- Then, in 1908, the city sold it to the state of Louisiana.
- Since 1911, it has been part of the Louisiana State Museum.
- It was officially recognized as a National Historic Landmark in 1970.
In 2005, a new cupola was placed on top of the Presbytère. The original cupola had been missing since a big hurricane hit New Orleans in 1915.
See also
 In Spanish: Casa Curial de Nueva Orleans para niños
In Spanish: Casa Curial de Nueva Orleans para niños
- The Cabildo
- List of National Historic Landmarks in Louisiana
- List of the oldest buildings in Louisiana
- National Register of Historic Places listings in Orleans Parish, Louisiana
 | James Van Der Zee |
 | Alma Thomas |
 | Ellis Wilson |
 | Margaret Taylor-Burroughs |





