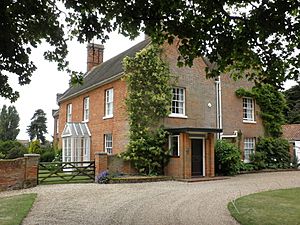The Red House, Aldeburgh facts for kids
Quick facts for kids The Red House, Aldeburgh |
|
|---|---|
 |
|
| Location | Aldeburgh, Suffolk, England |
| Governing body | Britten-Pears Foundation |
|
Listed Building – Grade II
|
|
| Designated | 27 February 1950 |
| Reference no. | 1269711 |
| Lua error in Module:Location_map at line 420: attempt to index field 'wikibase' (a nil value). | |
The Red House is a special home in Aldeburgh, a town by the sea in Suffolk, England. It was once the home of a famous composer named Benjamin Britten. He lived there from 1957 until he passed away in 1976. His partner, Peter Pears, also lived there until his death in 1986. Today, The Red House is the main place for the Britten-Pears Foundation. This foundation helps people learn about Britten's music and his work with Pears.
A Home with a Story
The Red House started as a farmhouse way back in the late 1600s. Over the years, it was made bigger many times. In 1951, a writer named Stephen Potter and his wife, the painter Mary Potter, bought the house.
Later, in 1957, Mary Potter and Benjamin Britten swapped houses. Britten then lived at The Red House as his main home until he died in 1976. After Peter Pears passed away ten years later, the house became the base for the Britten-Pears Foundation.
In 2013, the Foundation worked on a big project to restore the house. They put Britten's grand piano back in his studio, which is in the Red House grounds. The Foundation works to keep Britten and Pears' musical legacy alive. The buildings and grounds at The Red House are open to the public. They have an archive of Britten's work, exhibition areas, and a place for music research. The Foundation also looks after the house and its art collection. This collection includes sculptures by Geoffrey Clarke and Georg Ehrlich. Most of the art was collected by Britten and Pears themselves.
How the House Was Built
The first part of the farmhouse was built with red bricks. It had a wooden frame and was built in the late 1600s. In the 1700s and 1800s, more parts were added. This made the house a double-pile plan, meaning it had two main rooms deep. It also had two floors and three sections across the front.
More parts were added in the 1900s when Britten owned the house. The Britten-Pears Foundation also added more later. These additions include a porch designed by Peter Collymore in 1967. There are also studios by Collymore and H. T. Cadbury-Brown from the 1950s and 1960s. A special Exhibition Gallery was built in 1993. An Archive Building, where important documents are kept, was added between 2011 and 2013 by Stanton Williams.
 | Victor J. Glover |
 | Yvonne Cagle |
 | Jeanette Epps |
 | Bernard A. Harris Jr. |

