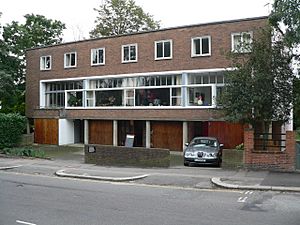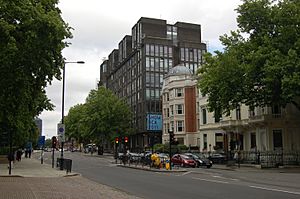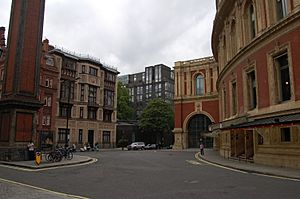H. T. Cadbury-Brown facts for kids
Quick facts for kids
H. T. Cadbury-Brown
|
|
|---|---|
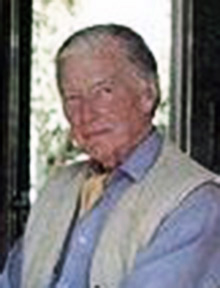 |
|
| Born |
Henry Thomas Cadbury-Brown
20 May 1913 Sarratt, Hertfordshire, England
|
| Died | 9 July 2009 (aged 96) Aldeburgh, Suffolk, England
|
| Alma mater | Architectural Association |
| Occupation | Architect |
| Awards |
|
| Buildings |
|
Henry Thomas Cadbury-Brown (May 20, 1913 – July 9, 2009) was an English architect. He was known for his modern designs. He studied at the Architecture Association. There, he was inspired by famous architects like Le Corbusier and Walter Gropius.
After finishing school, he worked for architect Ernő Goldfinger. They became lifelong friends. Later, Cadbury-Brown started his own successful architecture firm. He was also part of the Modern Architecture Research Group (MARS). This group connected him with other modern architects. It also led to exciting projects, including the Festival of Britain in 1951.
He is perhaps most famous for his work on the Royal College of Art building.
Contents
Becoming an Architect
Henry Thomas Cadbury-Brown was born in Sarratt, England. He went to Westminster School. From childhood, everyone called him "Jim." This nickname came from a family friend who died in the First World War.
His family wanted him to join the Navy. But friends saw he was good at math and drawing. They suggested architecture instead. In 1930, at age 17, he joined the Architecture Association.
His first designs were traditional. But then he learned about Le Corbusier's modern work. This changed his style. He also admired German modernism and the simple designs of Walter Gropius.
In 1934, Cadbury-Brown met architects Ursula and Ernő Goldfinger. He loved their furniture and art collection. After graduating, he worked for a year in Goldfinger's office. He learned a lot about materials and details. He even helped design Goldfinger's famous Willow Road house.
His first solo project was in 1937. He won a contest to design two travel centers for British railway companies. These buildings were praised for being simple and practical. After this success, he opened his own office in London.
He also worked with his friend Ralph Tubbs. They designed a bandstand for an exhibition. They also created a display for the British Pavilion at the 1939 New York World's Fair.
Many designers from the MARS Group, including Cadbury-Brown, helped with the Festival of Britain. He also designed eighty houses for the Harlow New Town project.
During World War II, he served as a major in the Territorial Army. He often joked that he went from Normandy to Germany without firing a shot!
While working on the Festival of Britain, he met Elizabeth Romeyn Elwyn. She was an American architect. They married in 1953. Elizabeth joined his office and used her great skills in design details.
Key Projects
Festival of Britain Designs
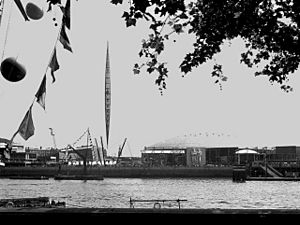
The Festival of Britain was a huge national exhibition in 1951. It celebrated British achievements after World War II. Cadbury-Brown was asked to design two main buildings. These were called "The Land of Britain" and "The People of Britain." He also designed a café and a large walkway called the "Concourse."
The buildings were arranged along the River Thames. "The Land of Britain" showed the country's geology and climate. "The People of Britain" showed the different types of people living there.
The entrance to his buildings featured cool conical shapes. These were made with colorful aluminum sheets. Inside, visitors saw sculptures, like one of Orpheus by Heinz Henghes. Cadbury-Brown designed these buildings to be simple and modern.
Ashmount School
The Ashmount School in Islington was designed for younger students. It had separate buildings for junior and infant classes. These buildings were connected by assembly halls and dining rooms.
The school used an early type of "all-glass curtain walling." This meant the outside walls were mostly glass panels. The corners of the building were also made of glass. This gave the school a very modern look. Some people compared its design to famous buildings by Ludwig Mies van der Rohe.
Even though the buildings were important, they faced threats of demolition. The school moved to a new location in 2012.
His Home in Aldeburgh
The Cadbury-Browns had a holiday home near Aldeburgh, Suffolk. Cadbury-Brown had designed a studio for the famous composer Benjamin Britten. Britten wanted to build an opera house on a site Cadbury-Brown later bought. When Britten changed his plans, Cadbury-Brown built his own home there in 1964.
His home, at 3 Church Walk, was inspired by Japanese design. He liked how Japanese buildings used structural elements and connected different spaces. The house has a unique entrance through a narrow gap. Inside, some rooms are "stepped down" to create different levels. This allowed for great views of the garden.
He also designed a house for Britten's colleague, Imogen Holst, on part of his garden. Both houses were carefully designed to fit with their gardens. This idea of linking buildings with nature may have come from his old teacher, Geoffrey Jellicoe.
Cadbury-Brown also had an idea for a memorial for Benjamin Britten. It would have been a tall timber beam on the beach. Holes in the wood would play notes from Britten's opera Peter Grimes when storms hit. This idea was never built.
Royal College of Art
Cadbury-Brown taught part-time at the Royal College of Art. He believed art and architecture should work together. In the mid-1950s, money became available for a new college building. It would be located near Kensington Gardens and the Royal Albert Hall.
The college decided to design the building themselves. Cadbury-Brown joined a team with Hugh Casson and Robert Goodden. Cadbury-Brown was in charge of the actual design work.
The new building needed rooms with different ceiling heights. Cadbury-Brown designed an "L-shaped step" inside the building. This allowed for both normal and higher ceilings.
His final design featured strong vertical lines. The windows were tall and slender. They were divided by concrete mullions (vertical bars). The building's design was meant to fit well with the nearby Royal Albert Hall. The stair towers in the building have been compared to those designed by Charles Rennie Mackintosh.
Art and Architecture Together
Cadbury-Brown always believed that art and architecture should be combined. At the Festival of Britain, he designed bases for sculptures by artists like Barbara Hepworth and Henry Moore.
For Ashmount School, he asked one of his students, John Willats, to create a sculpture. He also helped another artist, Stephen Sykes, add decorative tiles to a housing project in Hammersmith.
His work showed how buildings could be both useful and beautiful, often including art directly in their design.
Selected Projects List
- 1937: British Railways Office, Bayswater
- 1939: British Railways Office, 170 Strand
- 1951: Designs for the Festival of Britain (Land of Britain, People of Britain, Turntable Café, Concourse)
- 1952: Cook's Spinney Housing and Spinney Primary School, Harlow New Town
- 1955: Ashmount School, Islington
- 1958: Studio for Benjamin Britten, The Red House, Aldeburgh
- 1967–1976: World's End housing, Chelsea (with Eric Lyons)
- 1990: Royal Academy Print Room
|
See also
 In Spanish: Henry Thomas Cadbury-Brown para niños
In Spanish: Henry Thomas Cadbury-Brown para niños
 | Laphonza Butler |
 | Daisy Bates |
 | Elizabeth Piper Ensley |


