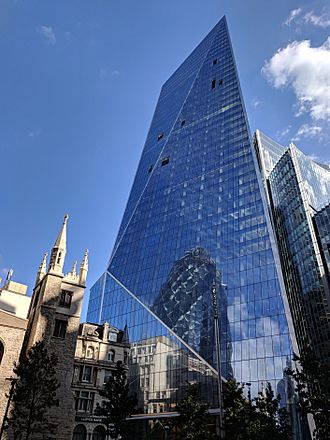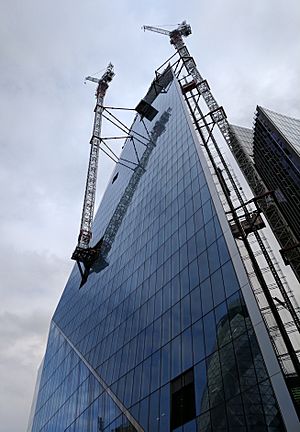The Scalpel facts for kids
Quick facts for kids The Scalpel |
|
|---|---|

The Scalpel in August 2018, with the Willis Building to the right, St Andrew Undershaft to the left, and the Gherkin reflected in the windows
|
|
| General information | |
| Status | Complete |
| Location | 52 Lime Street, London, EC3 United Kingdom |
| Construction started | 2015 |
| Completed | 2018 |
| Cost | £500m |
| Height | |
| Roof | 190 m (623 ft) |
| Technical details | |
| Floor count | 38 (+ 2 basement floors) |
| Floor area | Offices: 37,564 square metres (404,300 sq ft) Restaurant: 883 square metres (9,500 sq ft) Retail: 98 square metres (1,100 sq ft) |
| Lifts/elevators | 11 TWiN lifts, 2 goods lifts, 2 cycle lifts, 1 firefighting lift and 4 escalators. |
| Design and construction | |
| Architect | Kohn Pedersen Fox |
| Developer | WRBC Development UK Limited |
| Structural engineer | Arup |
| Main contractor | Skanska |
The Scalpel is a tall building, called a skyscraper, in London, United Kingdom. You can find it on Lime Street in the City of London, a busy financial part of the city.
It got its name, 'The Scalpel,' from a newspaper called the Financial Times. They gave it this name because of its sharp, angled design. Many new buildings in London get nicknames based on their shape, like the nearby Leadenhall Building, which people call "The Cheesegrater."
The Scalpel was finished in 2018. It is 190 m (620 ft) tall and has 38 floors. The building was designed by a company called Kohn Pedersen Fox.
The Scalpel is located at 52 Lime Street, right on the corner of Lime Street and Leadenhall Street. It is across from the famous Lloyd's building and next to the Willis Building.
This skyscraper was built for an insurance company named W. R. Berkley. It is now their main office in Europe, taking up about a quarter of the office space. Other companies that have offices here include Axis Novae, National Australia Bank, and Morrison & Foerster.
Contents
Planning the Building
Getting Permission
In September 2012, the company WRBC Services Ltd asked the City of London Corporation for permission to build The Scalpel. They wanted to knock down three older buildings first. These buildings were Prudential House, Allianz Cornhill House, and Winterthur House.
The plan was to build a new 38-story tower. This new building would have offices and shops inside.
Approval for Construction
On January 15, 2013, a committee from the City of London suggested that the building plan should be approved. Then, on June 11, 2013, the City of London officially allowed the project to go ahead. This was on the condition that certain rules were followed.
Before the new tower could be built, the three old buildings on the 0.33 ha (0.82 acres) site had to be taken down. One building, at 38 Leadenhall Street, stayed in place even though it was very close to where the new tower would stand.
Building The Scalpel
Construction Begins
The company Skanska was chosen to be the main builder for The Scalpel. In October 2013, the developers told the City of London that building work would start on November 23, 2013.
See also
 In Spanish: The Scalpel para niños
In Spanish: The Scalpel para niños
 | Lonnie Johnson |
 | Granville Woods |
 | Lewis Howard Latimer |
 | James West |






