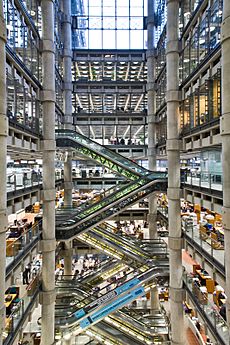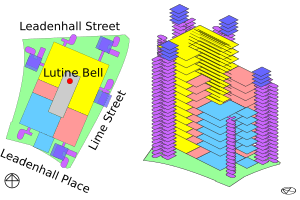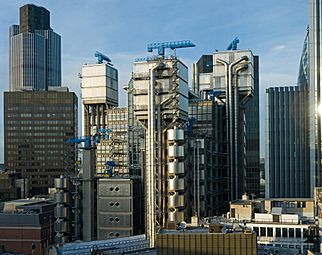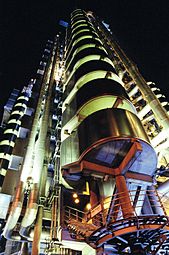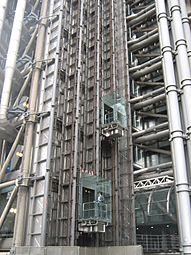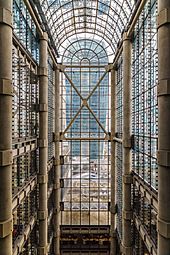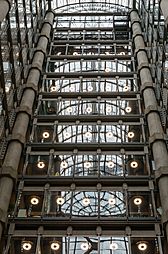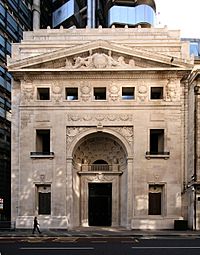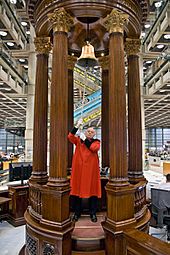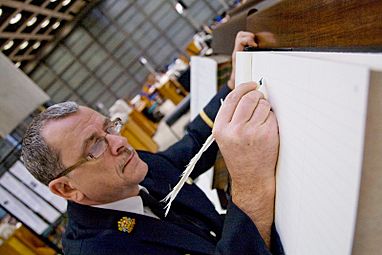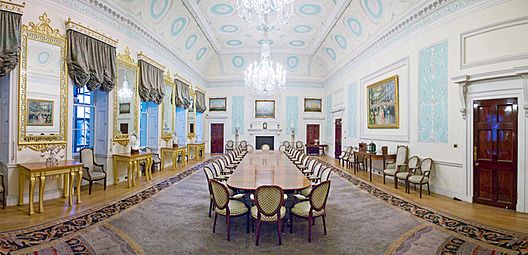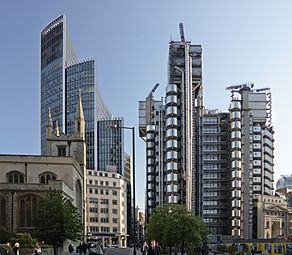Lloyd's building facts for kids
Quick facts for kids Lloyd's building |
|
|---|---|
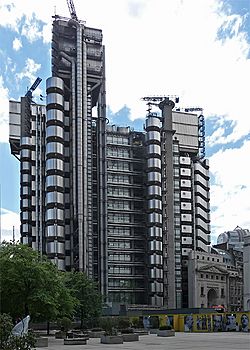
Lloyd's building in 2011
|
|
| General information | |
| Type | Office building |
| Architectural style | Structural expressionism |
| Location | Lime Street London, EC3 |
| Coordinates | 51°30′47″N 0°04′56.5″W / 51.51306°N 0.082361°W |
| Construction started | 1978 |
| Completed | 1986 |
| Cost | £75,000,000 |
| Owner | Ping An Insurance |
| Height | |
| Antenna spire | 95.1 m (312 ft) |
| Roof | 88 m (289 ft) |
| Technical details | |
| Floor count | 14 |
| Lifts/elevators | 14 (12 external, 2 internal) |
| Design and construction | |
| Architecture firm | Richard Rogers and Partners Project Architects: Richard Rogers Graham Stirk Ivan Harbour Chris Wilkinson John McAslan Peter St. John |
| Structural engineer | Arup Peter Rice |
| Services engineer | Arup |
| Main contractor | Bovis |
| Designations | Grade I listed |
The Lloyd's building is a famous and unusual building in London, England. It's the home of Lloyd's of London, a very old and important insurance company. People sometimes call it the Inside-Out Building because many of its parts, like pipes and lifts, are on the outside! This design helps make more space inside the building.
In 2011, the building was given a special status called Grade I listed. This means it's a very important historical or architectural building that needs to be protected. At the time, it was the newest building ever to get this high status!
Contents
History of the Lloyd's Building
Early Buildings for Lloyd's
The first building for Lloyd's was built in 1928 on Leadenhall Street in London. As the company grew, they needed more space. So, in 1958, a new building was built across the street. Lloyd's used both of these buildings.
Designing the New Building
By the 1970s, Lloyd's needed even more room. They decided to build a brand new, bigger building. In 1978, they held a competition to find the best design. Many famous architects, like Foster Associates and I.M. Pei, submitted their ideas.
Richard Rogers was chosen to design the new building. The original 1928 building was taken down to make way for it. The new Lloyd's building was officially opened by Queen Elizabeth II on November 18, 1986.
Preserving History
Even though the old 1928 building was demolished, its entrance at 12 Leadenhall Street was saved. It now stands next to the modern 1986 building, showing a link to the past.
Design of the Inside-Out Building
An Innovative Design Approach
The current Lloyd's building was designed by Richard Rogers and Partners. It was built between 1978 and 1986. The main contractor was Bovis.
This building is very special because its services are on the outside. Things like staircases, lifts, air ducts, and water pipes are all visible on the exterior. This idea was also used in the Pompidou Centre in Paris. By putting these parts on the outside, the inside of the building is left open and clear. The 12 glass lifts on the outside were the first of their kind in the UK!
Inside the Building
The Lloyd's building has three main towers and three service towers. They are all built around a central, rectangular space. The most important part inside is the large Underwriting Room on the ground floor. This is where the insurance business happens.
In the Underwriting Room, you can find the famous Lutine Bell. There's also a special "loss book" where important losses have been recorded for 300 years.
The Underwriting Room is very tall, with galleries (like balconies) looking down into it. This central area is 60 metres (197 ft) high and has a huge glass roof that lets in natural light. The first four galleries are connected by escalators. The floors higher up can only be reached by the exterior glass lifts.
The Adam Room
On the 11th floor, there's a special room called the Committee Room, also known as the Adam Room. This is an 18th-century dining room that was designed by Robert Adam in 1763. It was carefully moved piece by piece from the previous Lloyd's building to its current home.
Building Size and Status
The Lloyd's building is 88 metres (289 ft) tall to its roof and has 14 floors. The cleaning cranes on top of the service cores make the total height 95.10 metres (312 ft). The building's design is modular, meaning that the inside spaces can be changed easily by adding or removing walls.
In 2011, the building was given Grade I listed status. This means it is considered one of the most important buildings in England and is protected.
Ownership of the Building
The Lloyd's building was bought by a Chinese company called Ping An Insurance in 2013 for £260 million. Before that, it was owned by a real estate company from Dublin.
Gallery
Images inside and outside of the Lloyd's building
|
|---|
See also
 In Spanish: Edificio Lloyd's para niños
In Spanish: Edificio Lloyd's para niños
 | Emma Amos |
 | Edward Mitchell Bannister |
 | Larry D. Alexander |
 | Ernie Barnes |


