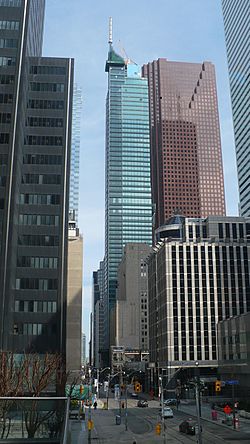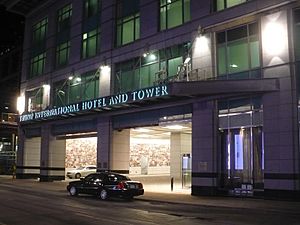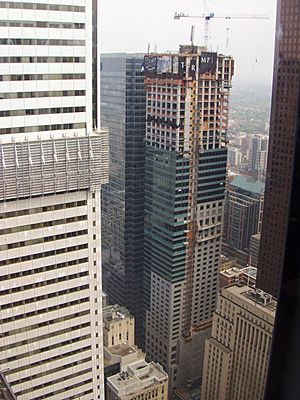The St. Regis Toronto facts for kids
Quick facts for kids The St. Regis Toronto |
|
|---|---|

The St. Regis Toronto (centre) among other towers, looking east along Adelaide Street West
|
|
| Former names | Trump International Hotel and Tower Toronto (2012-17) The Adelaide Hotel Toronto (2017-18) |
| Hotel chain | St. Regis Hotels & Resorts |
| General information | |
| Status | Complete |
| Type | Residential, hotel, retail |
| Architectural style | Postmodern |
| Address | 325 Bay Street Toronto, Ontario M5H 4G3 |
| Coordinates | 43°38′59″N 79°22′49″W / 43.64972°N 79.38028°W |
| Construction started | October 2007 |
| Opening | Soft: January 31, 2012 Grand: April 16, 2012 |
| Owner | InnVest Hotels LP |
| Management | Marriott International |
| Height | |
| Antenna spire | 276.9 m (908 ft) |
| Roof | 236.5 m (776 ft) |
| Technical details | |
| Floor count | 57 |
| Floor area | 74,510 m2 (802,000 sq ft) |
| Design and construction | |
| Architect | Zeidler Partnership Architects |
| Developer | Talon International Development Inc. |
The St. Regis Toronto is a very tall building in downtown Toronto, Ontario, Canada. It's called a "mixed-use skyscraper" because it has both a hotel and homes (called condominiums) inside.
This impressive building was constructed by Talon International Development Inc. The hotel part of the building is currently owned by InnVest Hotels LP. You can find The St. Regis Toronto in the city's Financial District, at 325 Bay Street.
As of 2020, it's one of the tallest buildings in Canada. It's the tallest building in Toronto that combines hotel rooms and homes.
When it first opened in 2012, it was known as the Trump International Hotel and Tower Toronto. This name caused some discussion later on. In 2017, many people wanted the hotel to change its name. This was because of actions taken by Donald Trump, who was the President of the United States at the time.
The company that managed the hotel, The Trump Organization, sold its part of the business in 2017. After this, the hotel was bought by InnVest Hotels LP. The management then changed to Marriott International. For a short time, while it was being updated, it was called The Adelaide Hotel Toronto. On November 28, 2018, it officially became part of Marriott's St. Regis Hotels & Resorts and got its current name, The St. Regis Toronto.
Building Features
This skyscraper has 65 floors, but 57 of them can be used by people. It stands about 277 meters (908 feet) tall. The outside of the building is made of steel, glass, and stone.
Inside, there are 261 fancy hotel rooms. There are also 118 private homes, called condominium suites. The very top two floors of the hotel section have a large spa, which is a place for relaxation.
The building was designed by Zeidler Partnership Architects. It is the tallest building in Canada that has both hotel rooms and homes. The hotel rooms are located on floors 2 to 31. The private homes are on floors 32 to 57.
The homes are quite large, starting at about 207 square meters (2,228 square feet). They have high ceilings, about 3.4 to 4 meters (11 to 13 feet) tall. Each floor has between 4 and 6 homes. People living in the homes have their own separate entrance and elevators. This means they don't use the same entrance as hotel guests.
There were plans to connect the building to Toronto's underground walkway system, called PATH. However, this idea was dropped. It would have cost too much money to dig tunnels under the city.
Building History
Competing for Height
A developer named Harry Stinson wanted to build a skyscraper that would be taller than the Trump Tower. His project was called the Sapphire Tower. Both developers kept changing their building plans to try and make their tower the tallest.
In its last design, the Sapphire Tower would have been 17 meters (56 feet) taller. However, the city council did not approve the Sapphire Tower. One reason was that it would have cast a shadow over Toronto City Hall's Nathan Phillips Square. The company building the Sapphire Tower went bankrupt in 2007. Around that time, the Trump Tower's design was also made a bit smaller. Its height was reduced because the real estate market was slowing down.
How It Was Built
The St. Regis Toronto was built on a piece of land that was empty before. It was just used for parking cars. The construction began in September 2007. The official groundbreaking ceremony happened on October 12, 2007.
The hotel part of the tower was planned to be finished in late 2011. The whole tower was expected to be completed in early 2012. The building reached its full height in early September 2011. The tall spire on top was added on September 24, 2011.
The hotel officially opened for business on January 31, 2012. Its grand opening celebration was on April 16, 2012. Work on the very top of the building continued until July 2012. That's when the special lights for airplanes were turned on.
See also
 In Spanish: The St. Regis Toronto para niños
In Spanish: The St. Regis Toronto para niños
 | Emma Amos |
 | Edward Mitchell Bannister |
 | Larry D. Alexander |
 | Ernie Barnes |



