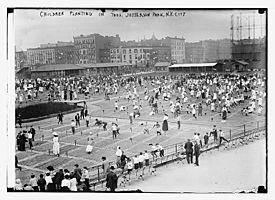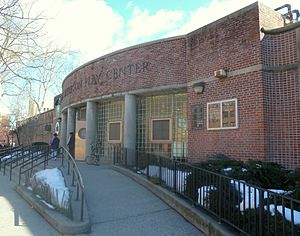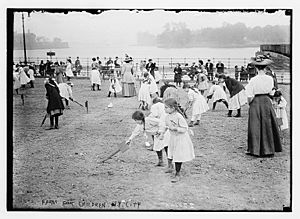Thomas Jefferson Park facts for kids
Quick facts for kids Thomas Jefferson Park |
|
|---|---|
 |
|
| Type | Urban park |
| Location | East Harlem, Manhattan, New York City |
| Area | 15.52 acres (6.28 ha) |
| Created | 1902 |
| Operated by | NYC Parks |
| Public transit access | Subway: Bus: M15, M15 SBS, M116 |
Thomas Jefferson Park is a large public park in the East Harlem neighborhood of Manhattan, New York City. It covers about 15.5 acres and is located on First Avenue between 111th and 114th Streets.
The park has many fun things to do, like a playground, baseball fields, basketball courts, and areas for football, handball, running, skating, and soccer. It also has the Thomas Jefferson Play Center, which includes a recreation building and a swimming pool. The park and play center are named after Thomas Jefferson, who was a former U.S. president. The New York City Department of Parks and Recreation (NYC Parks) takes care of the park.
The land for the park was bought starting in 1897, and the park officially opened in 1902. The first sports areas opened in 1905. The pool and its changing rooms were designed in 1935–1936 as part of a big project called the Works Progress Administration (WPA). A playground near Benjamin Franklin High School opened in 1942. The pool was updated in 1992, and the rest of the park was improved in 1994. In 2007, the Thomas Jefferson Play Center was named a city landmark, which means it's a special historical building.
Contents
What's Inside Thomas Jefferson Park?
Thomas Jefferson Park is located in East Harlem, Manhattan, New York City. It's bordered by 111th Street to the south, First Avenue to the west, 114th Street to the north, and the FDR Drive to the east. The park is about 15.5 acres in size.
Two main paths cross the park from west to east, dividing it into three sections. These paths have benches, trees, and old-fashioned lamps.
- The southern path features a cool steel sculpture called Tomorrow's Wind by Mel Edwards. It's about 13.5 feet tall and looks like an oval disk next to a crescent moon shape. It was put there in 1995.
- The northern path has another sculpture called El Arbol de Esperanza (which means "Tree of Hope") by L. Brower Hatcher. This 18-foot-tall artwork, dedicated in 1995, looks like a tree trunk with a globe on top. The globe has bronze figures made by local children. Even though the park is named after Thomas Jefferson, there isn't a statue of him in the park.
Sports and Play Areas
Thomas Jefferson Park has two playgrounds. One is at the corner of First Avenue and 111th Street, and the other is at Pleasant Avenue and 114th Street.
The park also has:
- Three baseball fields: two in the southern part and one in the middle.
- Four basketball courts: two at the northeast corner and two at the southeast corner.
- Two volleyball courts and eight handball courts at the northeast corner.
- A soccer field at the northwest corner.
- A dog run at the southeast corner for pets to play.
The Thomas Jefferson Pool
The Thomas Jefferson Pool is in the middle section of the park. It has two pools, though it used to have three. The main pool is about 100 feet wide and 246 feet long, and it's 4 feet deep. There's also a wading pool for younger kids, which is about 100 feet wide and 51 feet long.
The pool area has fountains at both ends. The main pool also has two fountains in the middle that help circulate the water. There used to be a diving pool with seven diving boards, but these were removed when it became a wading pool in 1992. The pools are separated by a 10-foot-wide deck with a metal fence. There are also raised seating areas north and south of the pool.
The Recreation Center
The recreation center, which was originally the bathhouse, is a brick building shaped like the letter "U". Its main entrance faces First Avenue, between 112th and 113th Streets. The entrance has a slightly curved central part with ramps on each side. This entrance is 45 feet wide and has four concrete columns. Above the columns, you can see bronze letters that spell out "THOMAS JEFFERSON PLAY CENTER".
Behind the columns, the central part is now enclosed by a glass block wall. It used to be open to the outside with just a ticket booth. Similar glass block walls and columns face the pool area. The top of the building has a concrete border and decorative lines.
The main entrance is flanked by two "L"-shaped wings that extend around the pool area. The northern wing was designed for women's changing rooms and restrooms, while the southern wing was for men's. Today, the recreation center also has a fitness room, an afterschool room, a media lab, and a multipurpose room for different activities.
The outside walls of both wings have vertical sections. Each section has square windows that let light into the top parts of the building. There are also raised brick decorations above the windows. Stone pillars separate each section, topped with stone medallions. The corners of each wing are shaped like hexagons. A similar design of windows, stone pillars, and brick decorations faces the pool area.
Park History
How the Park Started
The idea for Thomas Jefferson Park first came up in 1894. The city started buying the land for the park in 1897. An early plan for the park included a fake lake and a fancy marble house. There was also a pier on the nearby Harlem River that opened in 1899. The park was meant to help improve the East Harlem area. Old buildings on the park site were torn down in 1899.
The park officially opened on July 12, 1902. At first, only about 9 acres of the 15-acre site were ready for people to use. A contract to build the park was given out in 1903. Plans included a classical-style building. Construction was finished by February 1905.
The sports facilities in Thomas Jefferson Park opened on October 7, 1905, with a big ceremony. The park cost about $3 million to build, mostly because the land in East Harlem was expensive. At first, there were separate areas for boys and girls. Each had a gym, a running track, a playground, and showers. The New York Sun newspaper called it "the first playground in the world that has a running track for girls."
In May 1911, a "farm garden" was added. It had over a thousand small plots where children could learn how to grow plants. This garden covered about 2 acres. In 1923, a group of trees was planted at First Avenue and 113th Street to honor soldiers who died in World War I.
Big Changes with the WPA
In 1934, Robert Moses became the commissioner of the New York City Department of Parks and Recreation. At this time, the United States was in the Great Depression, a period of economic hardship. Moses wanted to create jobs and improve the city's parks.
He planned to build many new pools and bathing areas, including one at Thomas Jefferson Park. These pools would be built with money from the Works Progress Administration (WPA), a government program created to help people find work during the Depression. Eleven of these pools were designed at the same time and opened in 1936.
Moses and architects like Aymar Embury II created a similar design for all 11 pools. Each location would have separate pools for diving, swimming, and wading. They would also have seating areas and bathhouses with locker rooms that could be used as gyms. The pools were designed to be at least 55 yards long, have underwater lights, heating, and water filters. They also used affordable building materials. The buildings combined modern and classical architectural styles.
Construction for some of the pools began in October 1934. The plans for the Thomas Jefferson Park pool and bathhouse were filed in August 1935, and the design is credited to Stanley C. Brogren. The pool was the second of the 11 WPA pools to open, with a ceremony on June 27, 1936. Many of the park's original features were replaced with these new designs. A playground in the northeast part of the park, near the Manhattan Center for Science and Mathematics (then Benjamin Franklin High School), was finished in 1942.
Park Improvements and Modern Times
By the late 20th century, the park started to look old and worn out. Parts of the bathhouse were damaged by a fire in 1973, and the original classical building was destroyed by vandalism in the 1970s. Many city parks, including Thomas Jefferson Park, were in poor condition due to financial problems in New York City.
NYC Parks planned to fix the pools in several parks in 1977, including Thomas Jefferson Park, but these projects didn't happen due to a lack of money. However, a group of "junior lifeguards" was hired in the 1970s to help keep the pools and bathhouse clean. Thomas Jefferson Pool also had the first female lifeguard in any NYC Parks facility during this time.
Thomas Jefferson Park got a big renovation in the early 1990s, costing $10.5 million. Richard Dattner was hired to update the pool and bathhouse. As part of this project, the diving pool was changed into a wading pool. The pool renovation was finished in January 1992 for $8.5 million. The park grounds were also updated, and this work was completed in 1994. The two sculptures were installed the following year.
In 2007, the New York City Landmarks Preservation Commission officially named the Thomas Jefferson Pool and Play Center a city landmark. The soccer field was temporarily closed in 2008 and 2009 because of high lead levels found there. Thomas Jefferson Park's skatepark opened in 2017 in an area that used to be an empty field.
Images for kids
 | James B. Knighten |
 | Azellia White |
 | Willa Brown |





