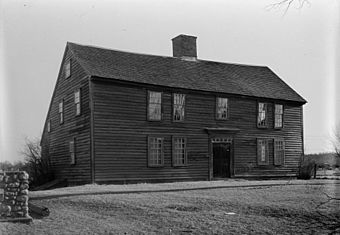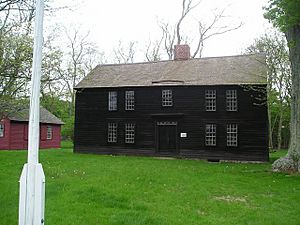Thomas Lee House facts for kids
Quick facts for kids |
|
|
Thomas Lee House
|
|

A photo of the Thomas Lee House taken in 1940.
|
|
| Location | CT 156 and Giant's Neck Rd., East Lyme, Connecticut |
|---|---|
| Area | 2 acres (0.81 ha) |
| Built | 1660–4 |
| Architectural style | Colonial, Saltbox |
| NRHP reference No. | 70000693 |
| Added to NRHP | October 6, 1970 |
The Thomas Lee House is a historic home located in the Niantic area of East Lyme, Connecticut. Built around the year 1660, it is one of the oldest wooden houses in the state.
The house was carefully restored in the early 1900s by a man named Norman Isham, who worked to make it look like it did in the 17th century. Today, the East Lyme Historical Society runs it as a museum. It was added to the National Register of Historic Places in 1970 because of its importance to American history.
Contents
A Journey Through Time
The Thomas Lee House stands on the south side of Connecticut Route 156, near Rocky Neck State Park. It is a great example of a "saltbox" house, a style named because its shape looks like the wooden boxes once used to store salt.
How the House Was Built
The house is a two-and-a-half-story building made with a strong timber frame. This means it was built with large wooden posts and beams that have held it up for centuries. It has a large brick chimney right in the center and is covered in wooden siding called clapboards, which are believed to be original to the house.
The front of the house has five windows across the top floor. The main entrance is in the middle of the ground floor. It is decorated with simple columns on each side.
A House That Grew
The inside of the house tells the story of how it changed over many years. It wasn't built all at once.
The First Home (1660s)
The oldest part of the house was likely built between 1660 and 1664. It started as a simple two-story home with a chimney on the side. Underneath part of the main room, or hall, was a small cellar pit with stone walls that could only be reached through a trap door. A huge fireplace took up most of the west wall.
Adding More Rooms (Around 1700)
Around the year 1700, a new section with a parlor and a bedroom above it was added. This new part was built as a separate structure and then joined to the main house.
The Final Shape (Around 1765)
About 65 years later, in 1765, another addition called a "lean-to" was built. This created space for a new kitchen and other rooms. The owner at the time, Thomas Lee II, also updated the West Parlor. He covered some of the old wooden beams and added new decorative wall panels around the fireplace.
From Farmhouse to Museum
The house was built by a man named Thomas Lee. His family owned the house for nearly 200 years until the mid-1800s. After it was sold, the historic home was sadly used as a chicken coop and for storage.
By 1914, descendants of the Lee family worked with a group dedicated to saving old buildings to buy the house back. They wanted to save it from being lost forever. With the help of preservation expert Norman Isham, the house was carefully restored to look as it did in the 17th century. It opened as a museum in 1915.
Today, the East Lyme Historical Society takes care of the Thomas Lee House. It is furnished with items from the 18th century, giving visitors a peek into what life was like hundreds of years ago.
See also
 | Delilah Pierce |
 | Gordon Parks |
 | Augusta Savage |
 | Charles Ethan Porter |




