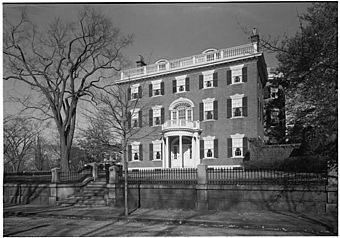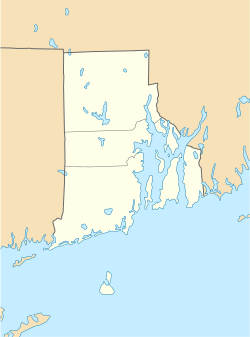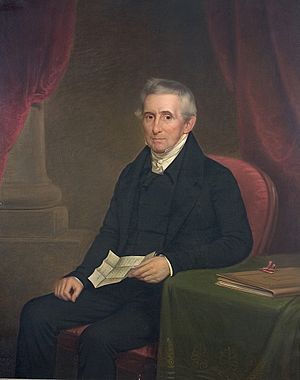Thomas P. Ives House facts for kids
|
Thomas P. Ives House
|
|
|
U.S. National Historic Landmark District
Contributing Property |
|

Thomas P. Ives House
|
|
| Location | 66 Power St., Providence, Rhode Island |
|---|---|
| Built | 1803–1806 |
| Architect | Caleb Ormsbee |
| Architectural style | Federal, Adamesque, American Federal |
| Part of | College Hill Historic District (ID70000019) |
| NRHP reference No. | 70000023 |
Quick facts for kids Significant dates |
|
| Added to NRHP | December 30, 1970 |
| Designated NHL | December 30, 1970 |
| Designated NHLDCP | November 10, 1970 |
The Thomas P. Ives House is a very old and special house located at 66 Power Street in the College Hill area of Providence, Rhode Island. It was built between 1803 and 1806. This brick house is a great example of the Adamesque-Federal style, which was popular for buildings back then. It has been kept in amazing condition over the years.
A skilled builder named Caleb Ormsbee constructed the house for Thomas Poynton Ives, who was a very rich merchant. The Ives family owned the house for over 150 years! Today, it belongs to Brown University. Because of its history and unique style, the Thomas P. Ives House was named a National Historic Landmark in 1970.
Contents
What the Ives House Looks Like
The Ives House is a tall brick building, about three and a half stories high. It has a flat roof with a low fence around it called a balustrade. The front and sides of the house are built with a special brick pattern called Flemish bond. The back wall uses a different pattern called American bond.
The front of the house has five sections, called bays. There's a round porch at the front entrance, which was added in 1884. The main door has small windows on the sides and a beautiful fan-shaped window above it. On the right side of the house, there's a part that sticks out. It used to be one story tall but now goes up all three stories. The main roof has decorative blocks called modillions.
Inside the House
When you step inside, the first floor feels very grand. There's a wide hallway, about ten feet across, with rooms on both sides. A winding staircase goes up to the floors above.
- To the right, you'll find the main living room, called a parlor.
- In the middle of the right side is an oval-shaped library.
- At the back, there's a smoking room.
- On the left side of the house, you'll find the dining room.
- Behind the dining room are the pantry and kitchen.
The public rooms, like the parlor and dining room, have beautiful wooden decorations in the Adamesque design. The parlor and dining room also feature very fancy plaster decorations on the walls and ceilings.
The Story of the Ives House
Thomas Poynton Ives (1759–1835) was a very successful merchant. He learned his business skills from Nicholas Brown, Sr.. Later, he married Nicholas Brown's daughter, Hope. In 1796, Thomas Ives started a business partnership called Brown & Ives with Nicholas Brown, Jr.. Brown University is actually named after Nicholas Brown, Jr.!
Thomas Ives hired Caleb Ormsbee to build this house. It took three years to build, from 1803 to 1806. The Ives family lived in the house for a very long time, until 1910. After that, Brown University bought the house. However, the Ives family was allowed to continue living there for the rest of their lives.
Changes Over Time
The house has had a few changes over the years, but most of them were small.
- In 1848, gas lighting and central heating were added.
- In 1910, French doors were put into the library.
The biggest changes happened in the 1870s. At that time, the dining room and library were redecorated in a style called Colonial Revival. But in 1954, these changes were removed. The rooms were then redecorated to match the original Federal style of the rest of the house. As part of this work, a special old fireplace mantel from Philadelphia was put into the dining room.
In 1970, the Thomas P. Ives House was officially recognized as a National Historic Landmark. It was also added to the National Register of Historic Places. The house is also part of a larger area called the College Hill Historic District. This district is also a National Historic Landmark area and includes many other important old buildings in Providence.
Gallery
See also
 In Spanish: Casa de Thomas P. Ives para niños
In Spanish: Casa de Thomas P. Ives para niños
 | William Lucy |
 | Charles Hayes |
 | Cleveland Robinson |









