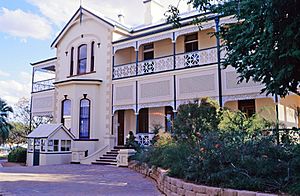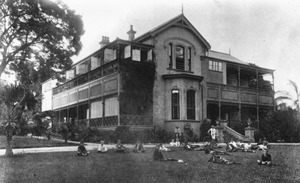Thornburgh House facts for kids
Quick facts for kids Thornburgh House |
|
|---|---|

Thornburgh House, 1997
|
|
| Location | 57 - 59 King Street, Richmond, Charters Towers, Charters Towers Region, Queensland, Australia |
| Design period | 1870s - 1890s (late 19th century) |
| Built | 1889 |
| Official name: Thornburgh House, Thornburgh, Thornburgh College | |
| Type | state heritage (built) |
| Designated | 21 October 1992 |
| Reference no. | 600405 |
| Significant period | 1890s (fabric) 1890s-1920s (historical) |
| Significant components | service wing, residential accommodation - main house, views to, cellar, basement / sub-floor, views from, rink - skating, dormitory, residential accommodation - servants' quarters |
| Lua error in Module:Location_map at line 420: attempt to index field 'wikibase' (a nil value). | |
Thornburgh House is a special old house in Charters Towers, Queensland, Australia. It was built in 1889 and is located at 57 - 59 King Street, in an area called Richmond Hill. This large house is also known as Thornburgh or Thornburgh College. It's listed on the Queensland Heritage Register, which means it's an important historical building.
Contents
A Rich History of Thornburgh House
Thornburgh House was built in 1890. It was first a fancy home for a very rich mining boss, and later became a school.
The Mining Magnate's Mansion
The house was built for Edmund Harris Thornburgh Plant. He was a powerful figure in the gold mining industry in Charters Towers. Plant came to Australia when he was 17. He first worked on farms, then became a gold prospector. He found success in many mining areas, including Ravenswood and Charters Towers.
Plant owned mills that crushed gold ore. He also helped lead the community. He was a member of the Queensland Parliament and led the local council for nine years. He was involved in many important groups, like the Townsville Harbour Board and local hospitals.
Before building Thornburgh House, Plant and his family visited England. They gathered ideas and furniture for their new home. When it was finished, a local newspaper called it "the handsomest and most convenient dwelling house in the North." Most of the building materials came from North Queensland, except for two special mantelpieces from England.
Cool Features of the House
Thornburgh House was very modern for its time. It had a special inner roof designed to keep the building cool. It also had running water piped throughout the house. This water came from a dam owned by Plant's mine. The house even had electricity!
The basement of the house was a fun place. It had storage, a wine cellar, and a pantry. But the coolest part was a children's playroom with a concrete area for a skating rink!
Behind the main house was a separate area for servants. It had a kitchen, a servants' hall, three bedrooms, and a bathroom. Plant also had many staff to look after the large gardens. By 1919, these gardens were a green oasis in dry Charters Towers.
From Home to School
Gold mining in Charters Towers slowed down after 1899. By 1920, most mines had closed. People and businesses moved away. Property prices dropped, and many large buildings became empty. This gave churches an idea: they could open schools.
In 1918, Edmund Plant decided to sell Thornburgh House. He was getting ready to retire. The Methodist and Presbyterian Churches wanted to start a college for students in North Queensland. They bought Thornburgh House for £3,000 in November 1918.
Thornburgh College Opens
Thornburgh College, a school for boys, opened on June 16, 1919. John Frederick Ward was the first Principal. The school was officially opened in April 1920. By 1969, over 2,500 boys had studied there.
A generous gift of £1,000 from Mr. William Robert Black helped open a girls' school. This school was in another house called "Yelvertoft." It opened in 1920 and was named Blackheath College to honor Mr. Black. Senior girls first attended Thornburgh College. Then, in 1921, Miss J. E. Bullow became the Principal of Blackheath College. The two schools were run by one council.
Growing the School
The College Council started a fundraising campaign in 1918. They raised £50,000 over the next twelve years. In 1919, they bought the old dam area below the house. By 1922, they turned it into a sports field.
In 1920, the house was changed to make more dormitories and a bigger dining room. They extended the verandahs and enclosed one side. In 1923, a new building was added for a dining room and dormitory. The old dining room in Thornburgh House became classrooms.
During the Great Depression in 1932, student numbers dropped. The local council found it hard to keep the school running. So, the Presbyterian and Methodist Churches took over the school's finances. Things improved in 1939 with a new Principal, T.R. McKenzie. He and his staff cleaned and repainted the college to boost morale.
During World War II, the school building was not used by the military. However, American anti-aircraft guns and communication systems were set up around the school ovals.
Challenges and Restoration
The College faced difficulties again in the 1960s and 70s. A new Board of Governors took control in 1978. The school buildings were run down. Parents and friends helped repaint the house that year.
The beautiful gardens created by Plant were cared for and improved by the College. But in the late 1970s and early 1980s, as the College built new buildings, much of the original gardens were lost.
Between 1979 and 1982, Blackheath College moved to the Thornburgh site. There was a plan to knock down Thornburgh House. But they found it would cost more to build new buildings than to fix the old one. So, they decided to restore it instead.
From 1985 to 1987, classrooms in Thornburgh House were repaired. By 1987, plans were made to fully restore the house. During the restoration, rooms were set aside for past students, school history, and governors. Areas were also made for teaching, displays, and performing arts. The restoration work was finished in 1995.
What Thornburgh House Looks Like
Thornburgh House faces east and is inside the grounds of Blackheath and Thornburgh College. It stands on a small hill, looking over the school sports fields and towards the center of Charters Towers.
It's a two-story building made of brick, covered in a smooth plaster. The roof is made of corrugated iron. It has wide verandahs on three sides. These verandahs have timber posts and decorative cast iron panels. Between the two floors, there are timber valances with a lattice pattern.
You reach the ground floor by concrete steps. The main entrance leads into a hallway. On the ground floor, there are two large rooms with big bay windows. These were once the dining and drawing rooms. They have high ceilings, fancy decorations, and imported carved mantelpieces.
The main staircase in the entrance hall is very elegant. It has cast metal balustrades and a curved timber handrail made of cedar. Most of the wooden parts in the house, like doors and window frames, are also made of cedar. French doors open from almost every room onto the wide verandahs. Most rooms also have fireplaces.
There's a second, simpler staircase at the back of the house. This used to connect the children's school room to bedrooms upstairs. The house also has a basement, which once held the children's playroom, skating rink, and a storage room.
Behind the main house, on slightly higher ground, is the old Servants Quarters. This is a single-story brick building with six rooms. It has an awning along the front, creating a shaded verandah.
Why Thornburgh House is Important
Thornburgh House was added to the Queensland Heritage Register on October 21, 1992. This means it's recognized as a special part of Queensland's history.
A Glimpse into Queensland's Past
Thornburgh House shows how gold mining towns changed. It was built in 1890 for a rich mining boss. It represents the time when Charters Towers was a very wealthy goldfield. Many grand buildings were constructed then. When the gold ran out, the town found a new purpose as an education center. Thornburgh House becoming a school shows this change.
A Beautiful Example of Old Architecture
Even though Thornburgh House has been changed a bit for school use, it's still a great example of a fancy, well-built house from its time. It was designed by one of North Queensland's best architecture firms. People admired its beauty when it was new, and they still do today.
Important to the Community
Thornburgh College has always aimed for high standards. It has become one of the top boarding schools in North Queensland. It has strong ties to the Presbyterian and Methodist Churches, the Charters Towers community, and the many students and teachers who have been part of it.
Connected to Important People
As a home, Thornburgh House is linked to Edmund Plant, a very important person in Charters Towers' mining history. As a school, it's connected to Reverend Robert Bacon, who started the school. It's also linked to the first two principals, Mr. J.F. Ward and Miss J.E. Bullow. They were smart and organized, and helped the school become well-known.
 | Jackie Robinson |
 | Jack Johnson |
 | Althea Gibson |
 | Arthur Ashe |
 | Muhammad Ali |


